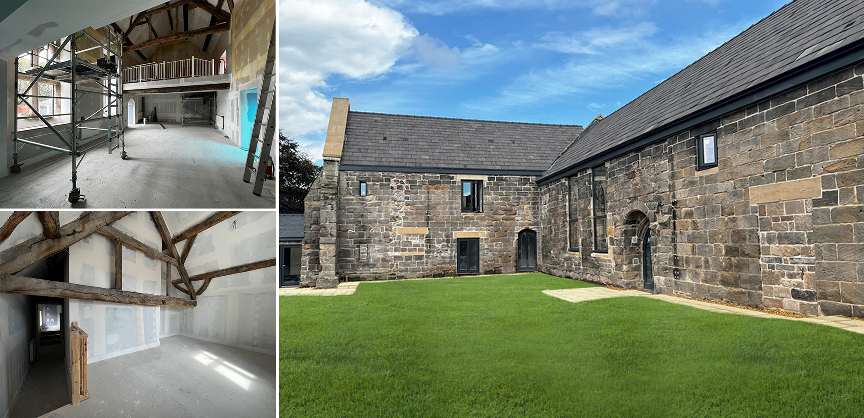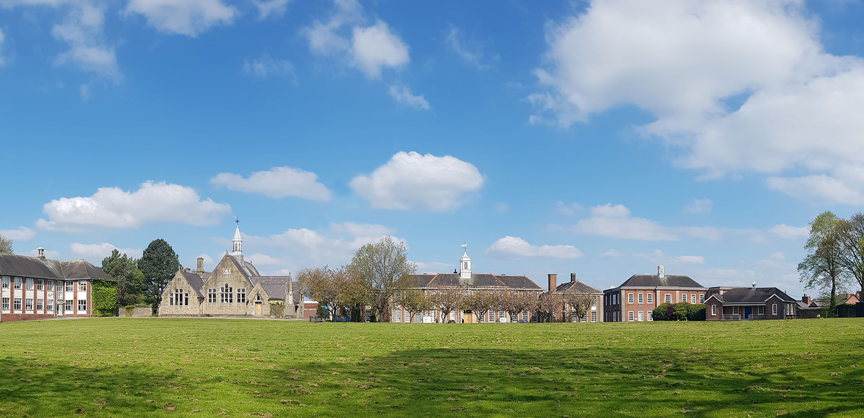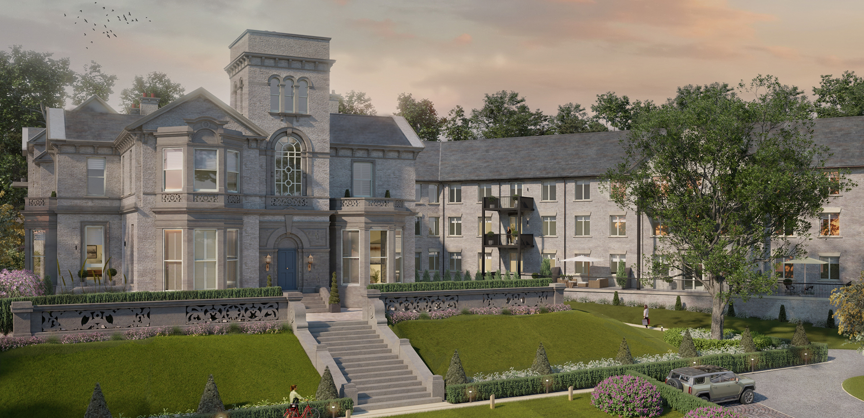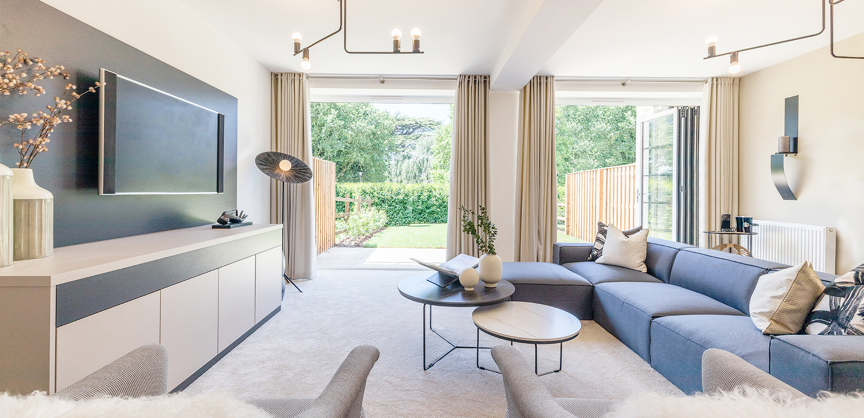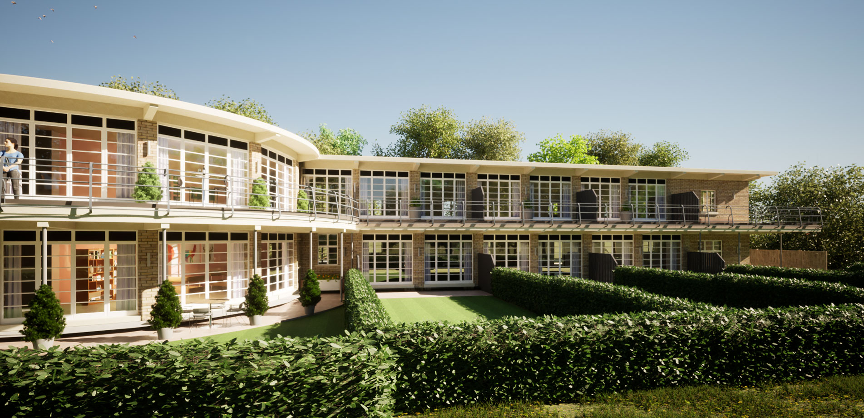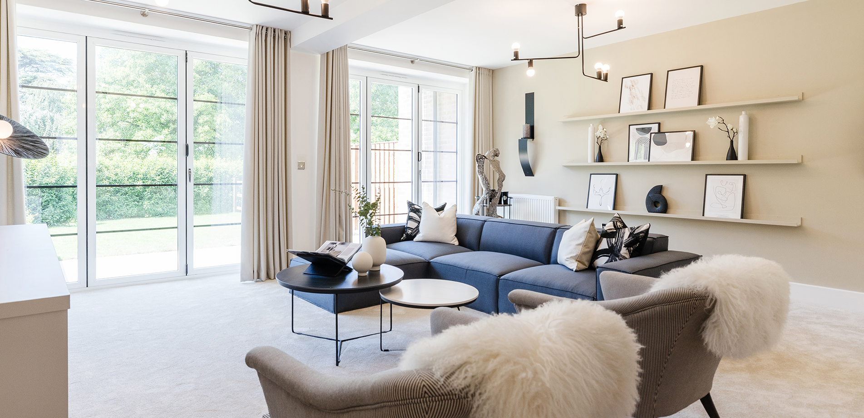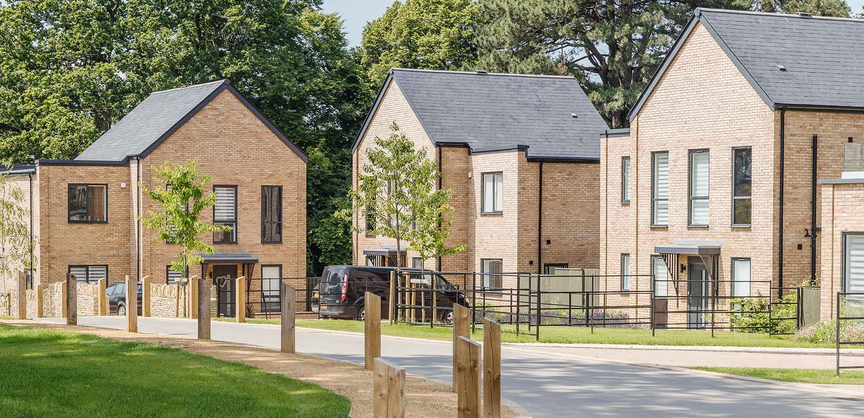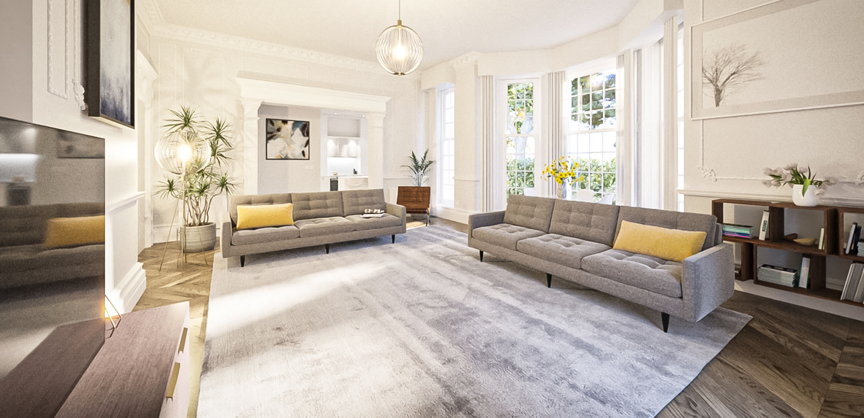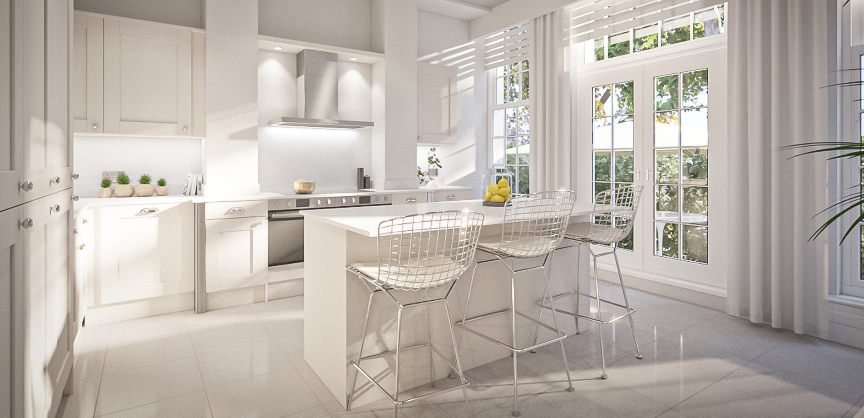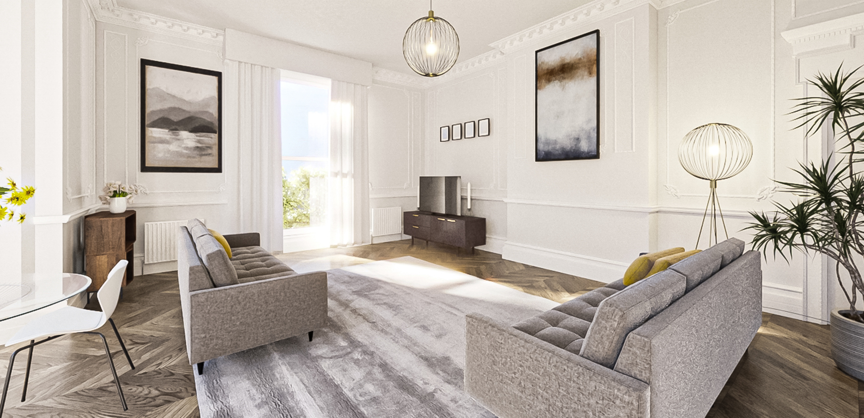Plans to be Revealed for Legacy site in York
OCTOBER, 2022
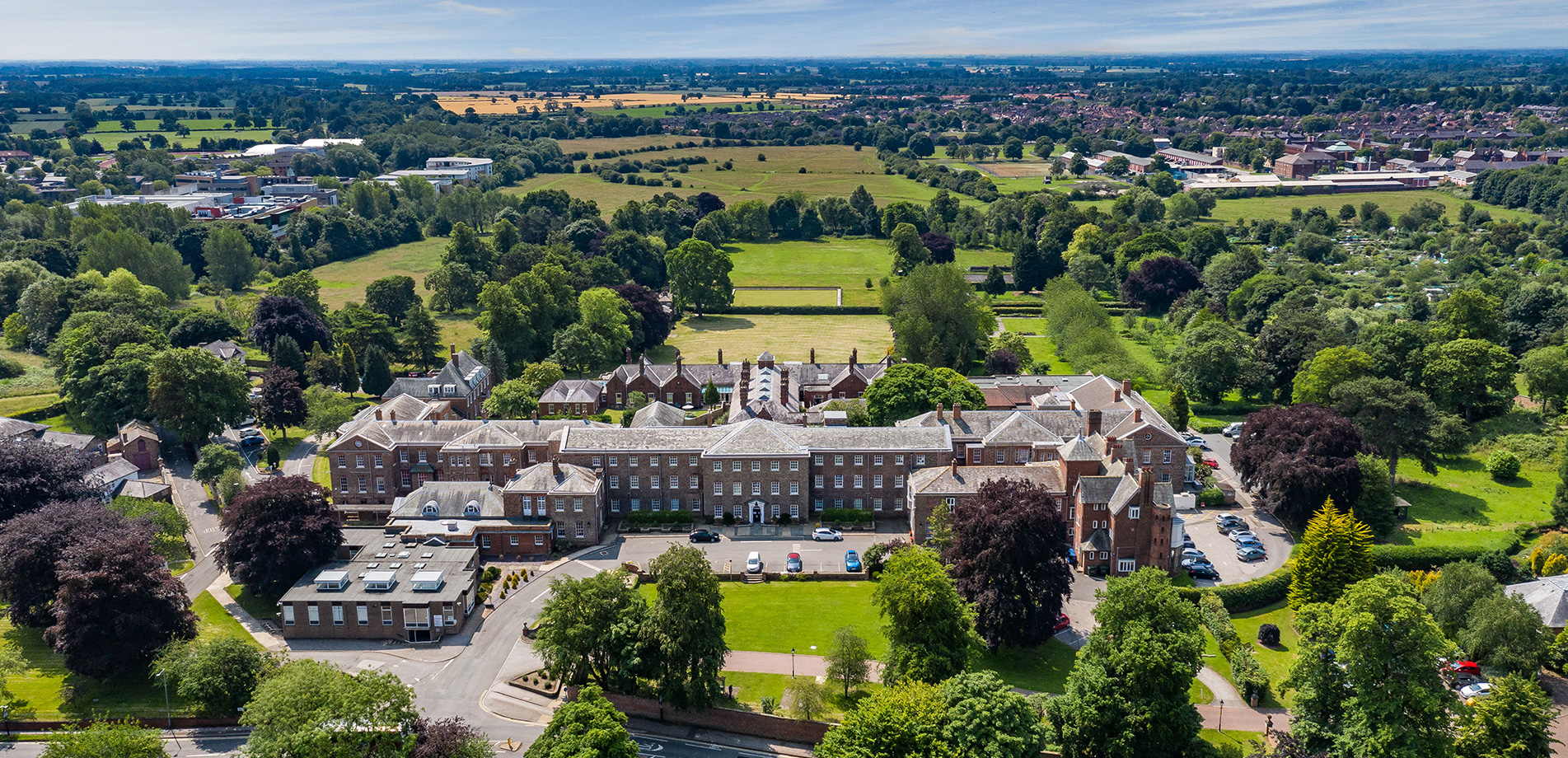
After detailed discussions with Historic England, York City Council and stakeholders we can now share detailed proposals for The Heslington Road Estate in York.
Consultation Open Days will be held at the site next week and we look forward to getting people’s feedback and views.
The 13-acre estate was integral to the pioneering work of The Retreat, established in 1796 by Quaker William Tuke, who believed physical and mental health were linked and created a place where the grounds offered recreation facilities to support mental health care.
It was brought to market when in-patient services on the site ceased and new centres of excellence for outpatients established in other locations in addition to Heslington Road.
Redevelopment of the buildings to create a high quality residential scheme is the most appropriate way of securing the long-term future of these significant buildings and the wider site.
PJ Livesey board director, James Woodmansee, said: “Ideas have been developed in consultation with heritage experts and stakeholders over the last 10 months and we are now at a stage where we can share them with neighbours and the wider community.
“We believe this is a unique opportunity to create a really special residential scheme, preserving the legacy of William Tuke, not just with the buildings but with the grounds.
“We are very keen to get feedback on our plans and look forward to hearing people’s views as we move forward with proposals.”
The proposals in brief:
• Conversion of the main hospital complex into 65-75 homes
• Conversion of Garrow Hill House into 6-8 homes
• Conversion of Home Farm into 2-5 homes
• Conversion of Spring Lodge, East Villa and Garrow Hill Coach House into individual homes
• The conversion of the former Recreation Hall to a residents’ Club Room that could also be used by the community
• Construction of 10-20 new build, family homes
• Extensive landscape restoration throughout the site and a dedicated Heritage Trail
A dedicated Heslington Road Estate website can be viewed here: https://heslingtonroadestate.co.uk/
The Consultation Open Days will be held within the former Recreation Hall at Heslington Road Estate, York, on:
Wednesday 12th October – 14:30 – 19:30
Thursday 13th October – 14:30 – 19:30
After detailed discussions with Historic England, York City Council and stakeholders we can now share detailed proposals for The Heslington Road Estate in York.
Consultation Open Days will be held at the site next week and we look forward to getting people’s feedback and views.
The 13-acre estate was integral to the pioneering work of The Retreat, established in 1796 by Quaker William Tuke, who believed physical and mental health were linked and created a place where the grounds offered recreation facilities to support mental health care.
It was brought to market when in-patient services on the site ceased and new centres of excellence for outpatients established in other locations in addition to Heslington Road.
Redevelopment of the buildings to create a high quality residential scheme is the most appropriate way of securing the long-term future of these significant buildings and the wider site.
PJ Livesey board director, James Woodmansee, said: “Ideas have been developed in consultation with heritage experts and stakeholders over the last 10 months and we are now at a stage where we can share them with neighbours and the wider community.
“We believe this is a unique opportunity to create a really special residential scheme, preserving the legacy of William Tuke, not just with the buildings but with the grounds.
“We are very keen to get feedback on our plans and look forward to hearing people’s views as we move forward with proposals.”
The proposals in brief:
• Conversion of the main hospital complex into 65-75 homes
• Conversion of Garrow Hill House into 6-8 homes
• Conversion of Home Farm into 2-5 homes
• Conversion of Spring Lodge, East Villa and Garrow Hill Coach House into individual homes
• The conversion of the former Recreation Hall to a residents’ Club Room that could also be used by the community
• Construction of 10-20 new build, family homes
• Extensive landscape restoration throughout the site and a dedicated Heritage Trail
A dedicated Heslington Road Estate website can be viewed here: https://heslingtonroadestate.co.uk/
The Consultation Open Days will be held within the former Recreation Hall at Heslington Road Estate, York, on:
Wednesday 12th October – 14:30 – 19:30
Thursday 13th October – 14:30 – 19:30
