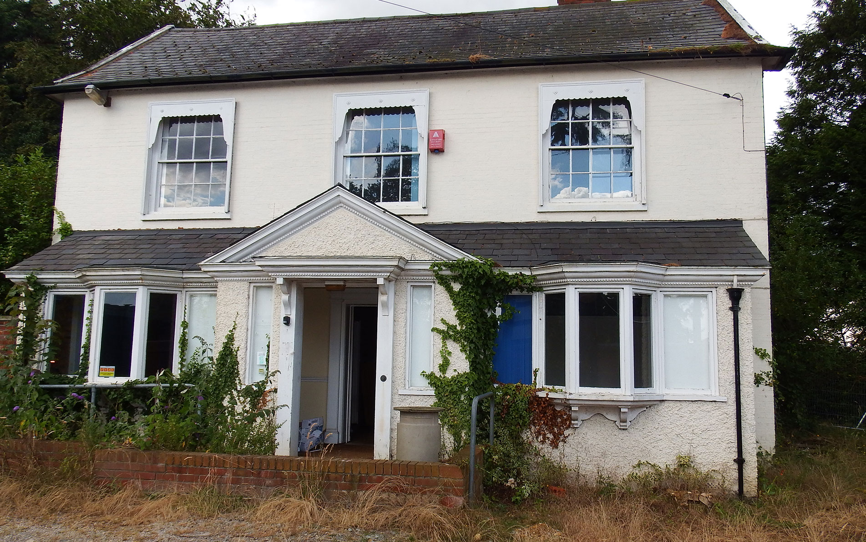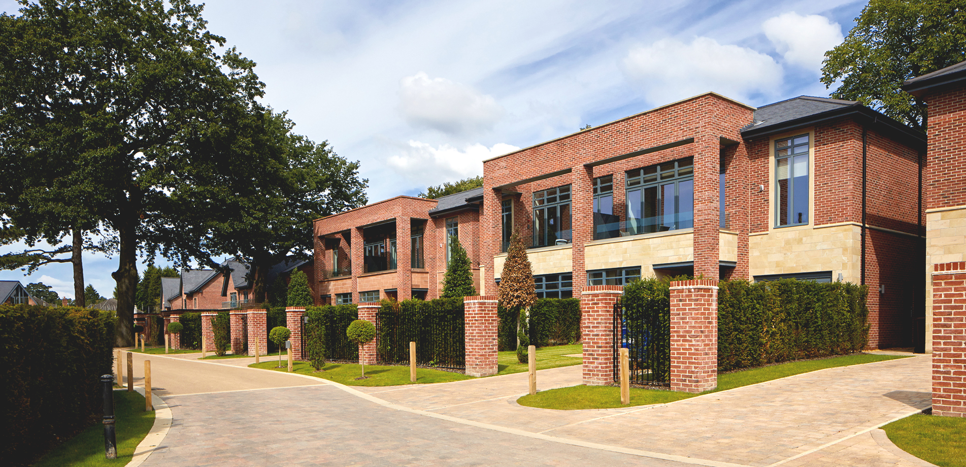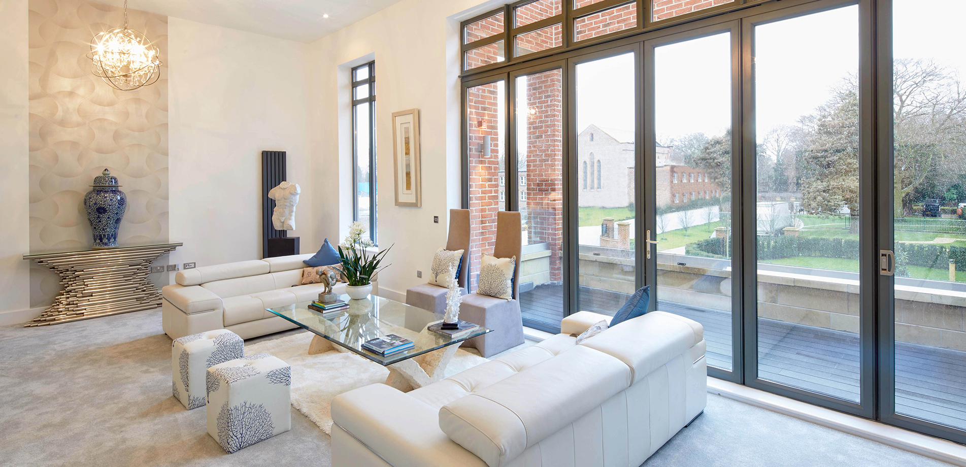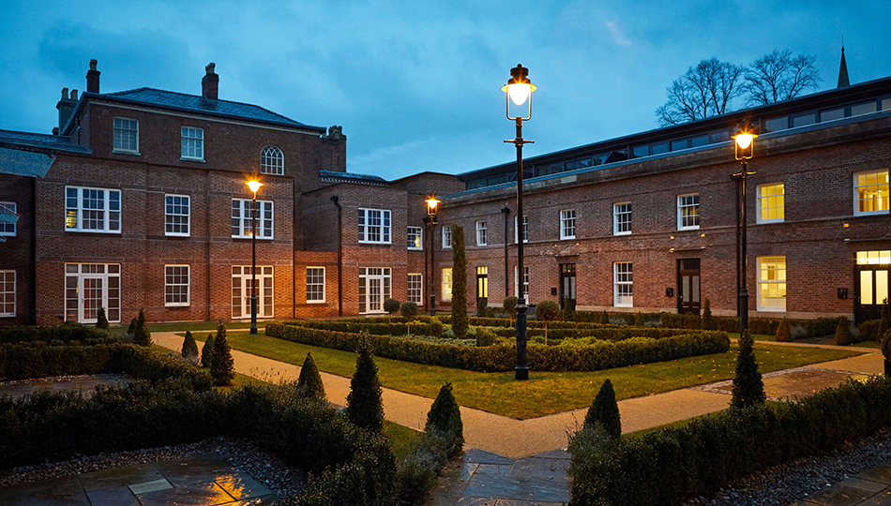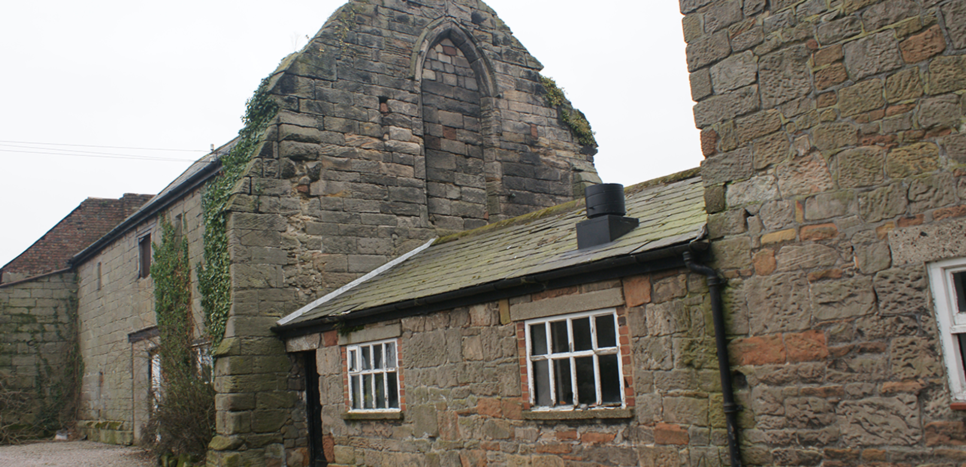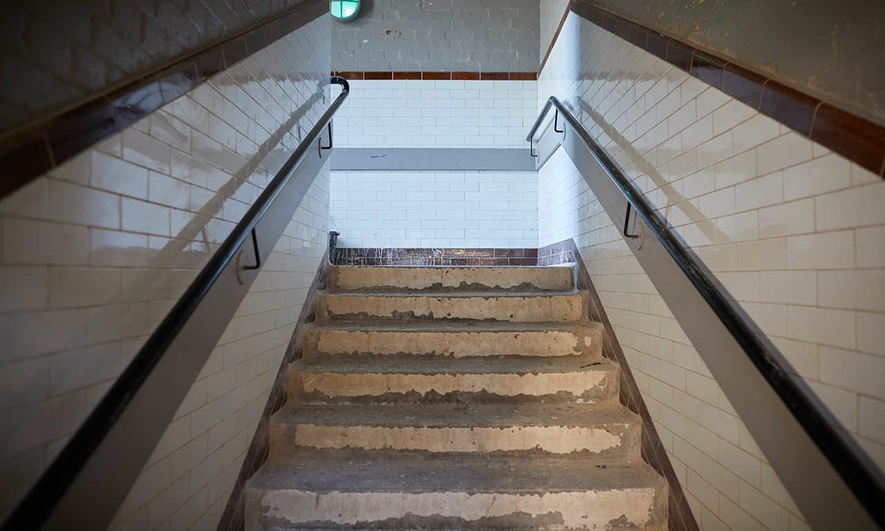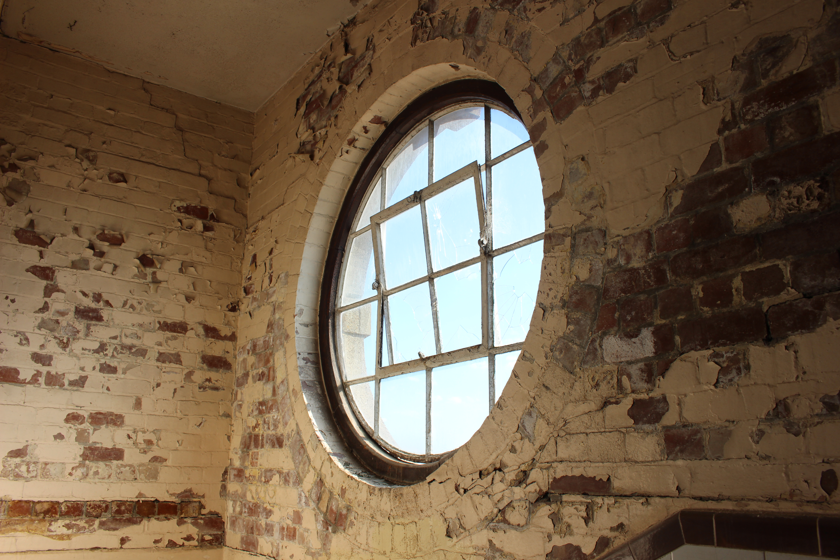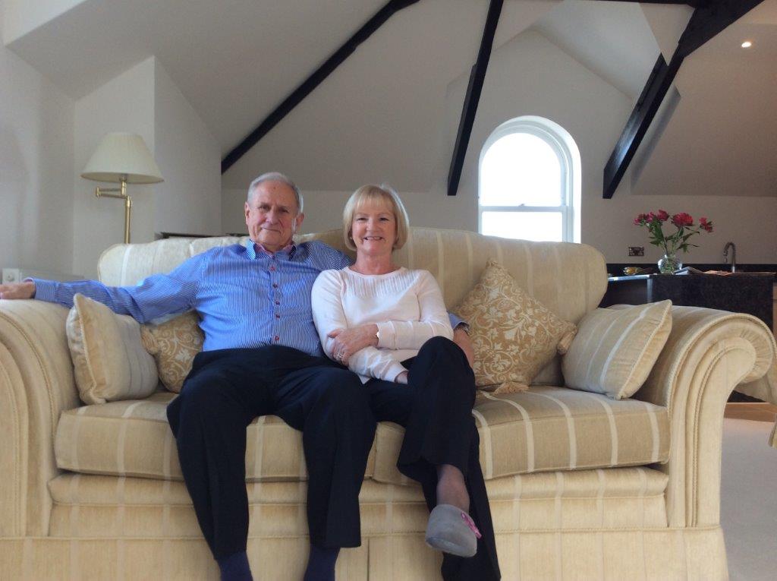Moor Park, Lancaster – residents move in
18
The first residents have now moved in to Moor Park, Lancaster
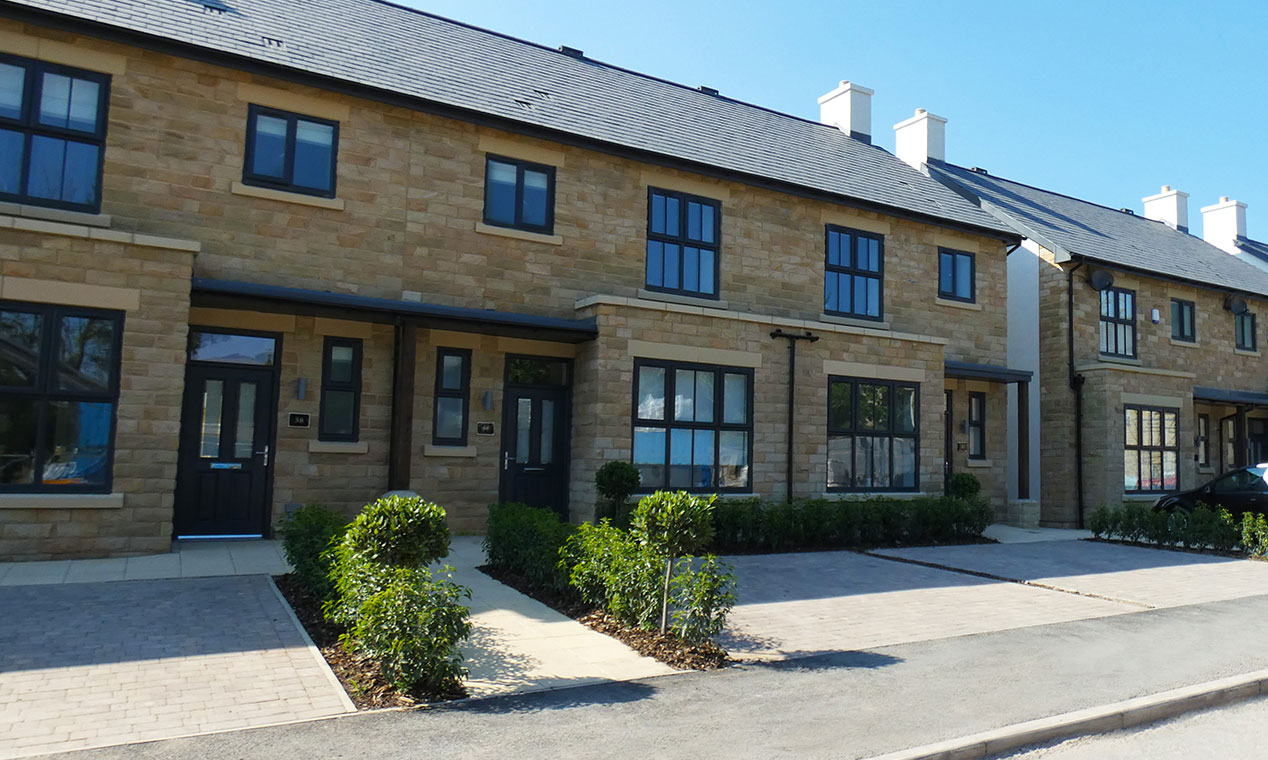
The first residents have now moved in to Moor Park – a development of traditional stone built houses on the edge of the beautiful Bowland Fells in Lancashire.
It’s a rewarding moment for the whole team both on site and at HQ seeing houses that we have designed and built with care and passion become homes. We like seeing the lights go on.
Other properties will soon follow with more people moving in before the end of the year.
Moor Park offers homes from three-bedroom mews terraces to large five-bedroom family homes and Help to Buy is available on every plot.
The Government scheme is a great assistance, with buyers able to make the move to this idyllic location with only a 5% deposit.
Independent financial consultant Jennifer Ridgeon from Daniels Associates, said: “Help To Buy is a really effective initiative to help get people into a new home. “You do not need to be a first-time buyer and you do not need to have sold your house before applying
“It is unlocking the next home for lots of people and is also helping people make the move from rental to ownership.”
If you would like to learn more about Help To Buy please speak to one of the team at Moor Park on: 0800 151 0960
Spacious three-bedroom mews homes with allocated parking start from just £199,950 – and until the end of October they come with floor coverings throughout and wardrobes fitted to the master bedroom.
