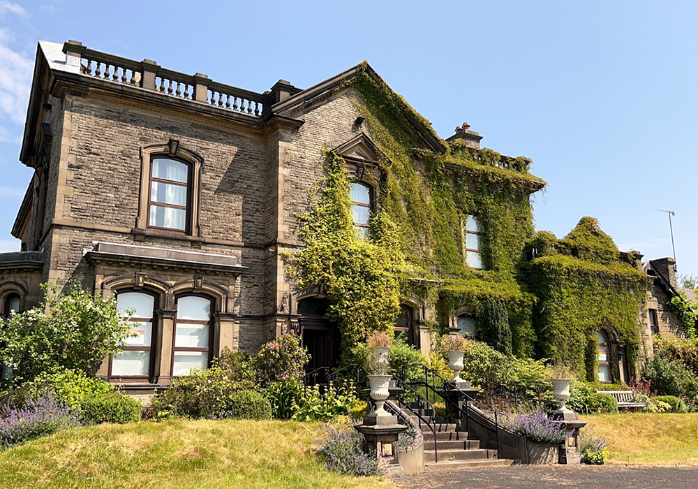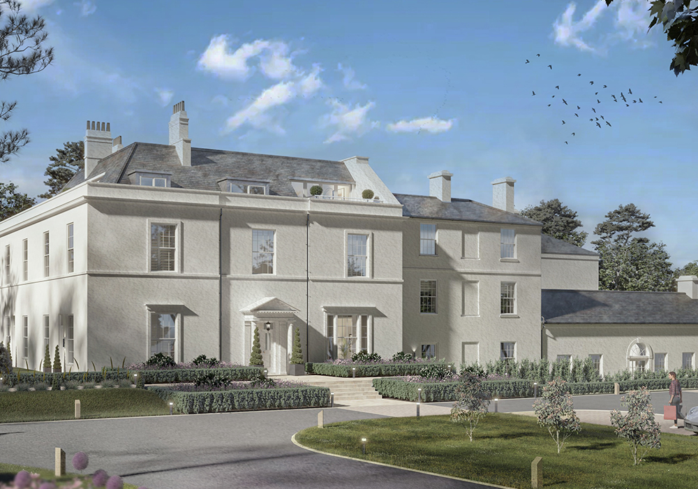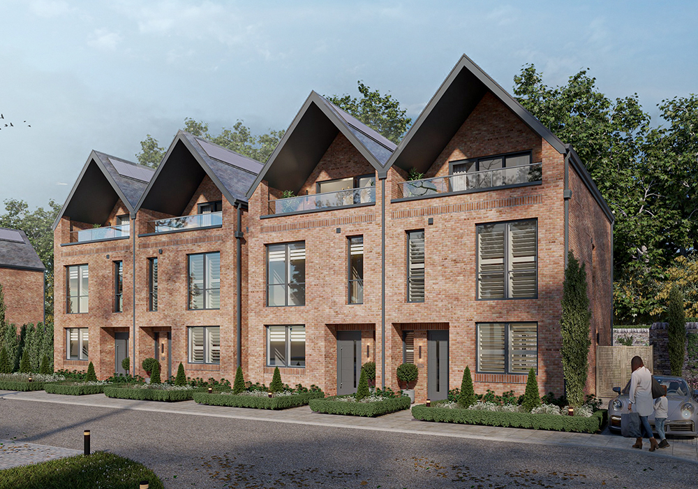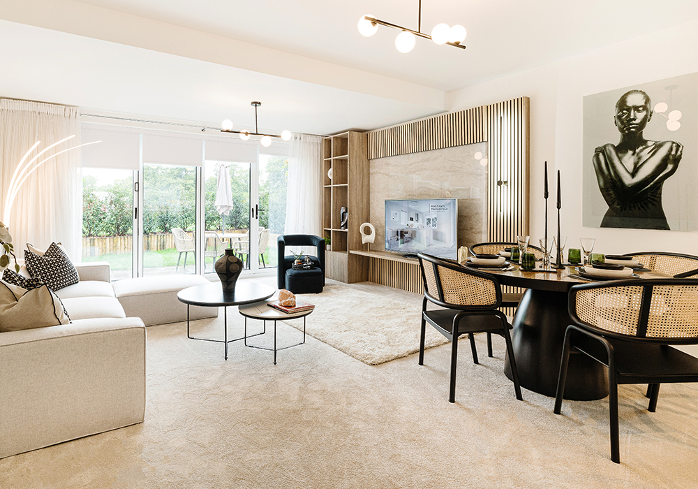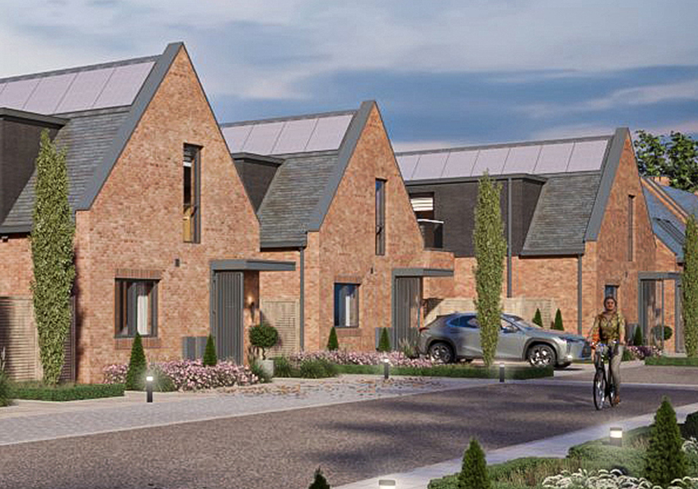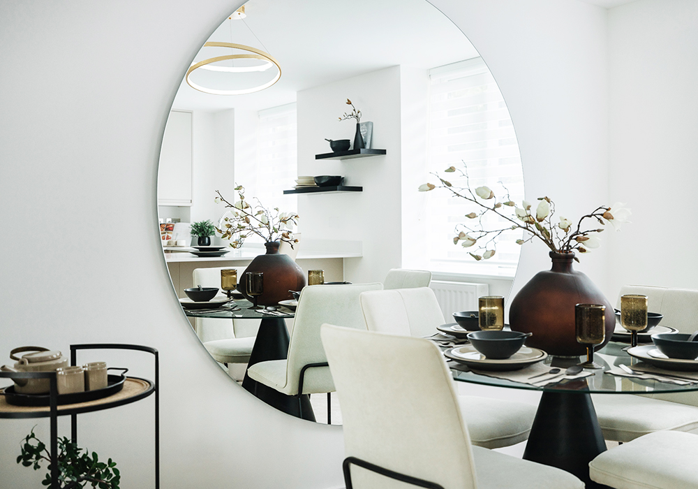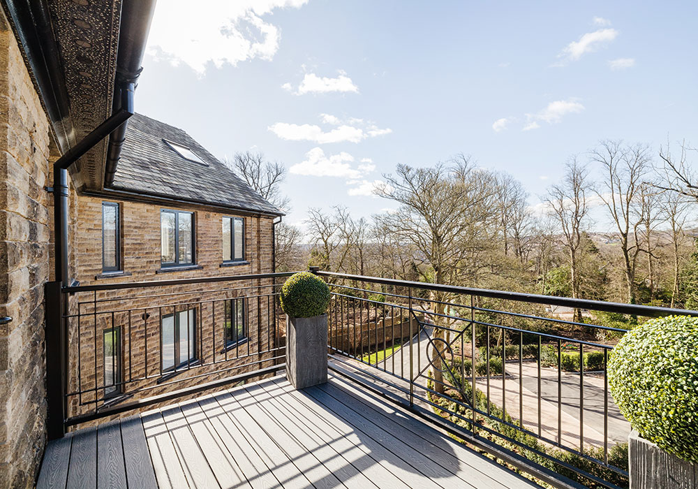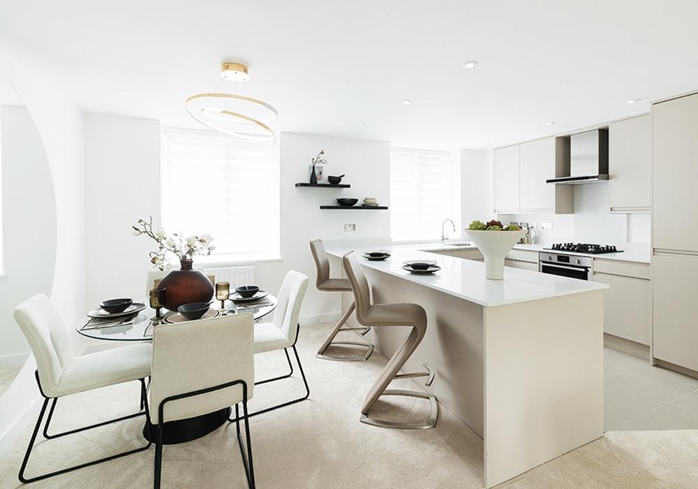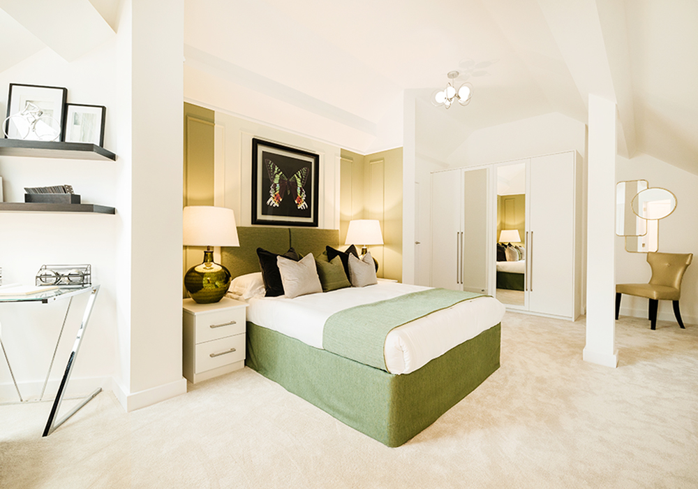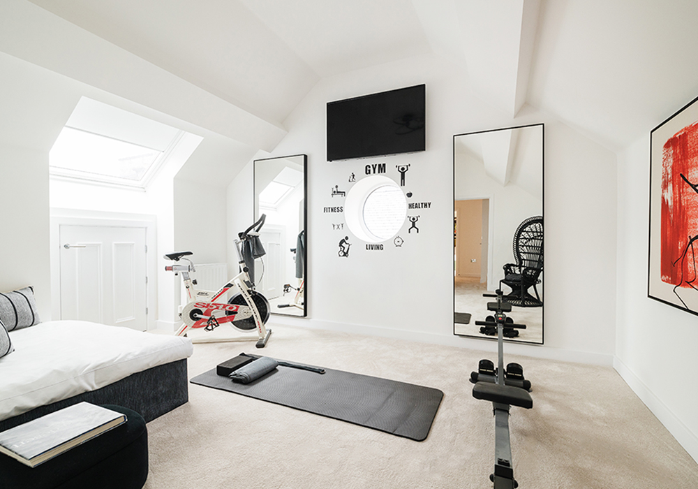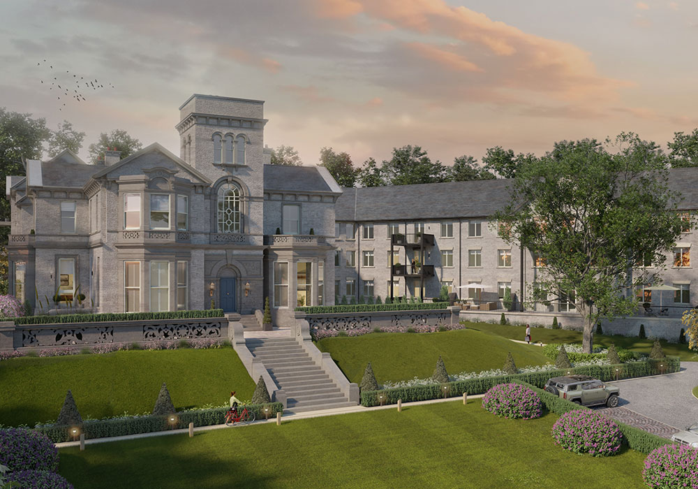Historic Homes at Kings Gate Coming soon
February, 2024
Historic Homes at Kings Gate Coming Soon
Register now for exclusive preview information
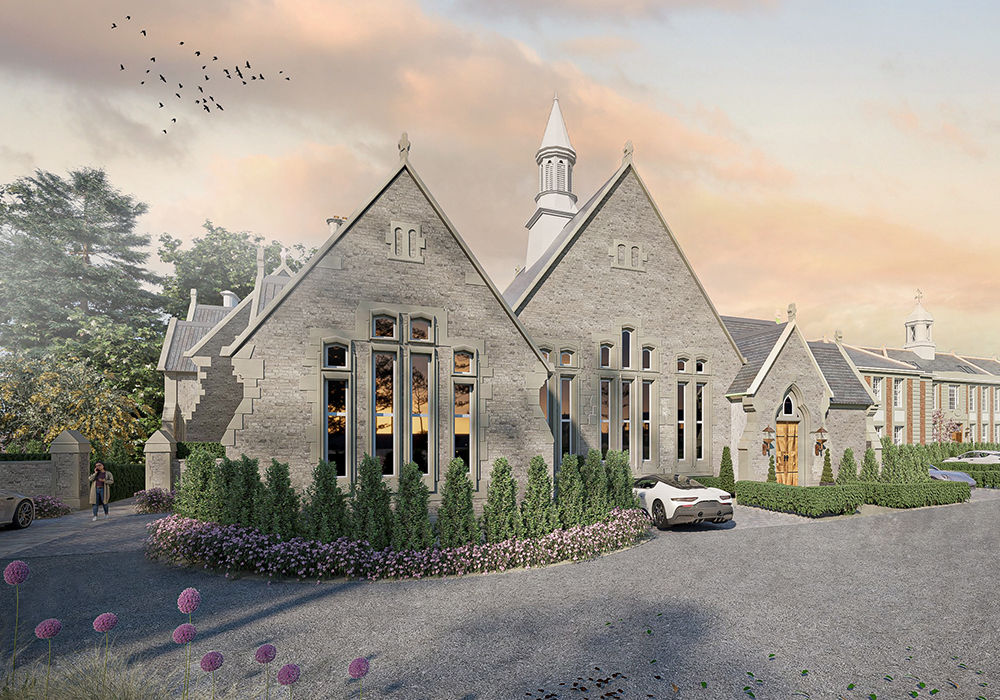
Details of our first conversion properties to be released at Kings Gate, Macclesfield are now available to pre-registered clients.
The library building and adjoining headmasters house are the oldest buildings at the site, dating back to 1856 and formed the original Kings School.
The library was the original school house, designed in gothic revival style with a central classroom at its centre open up to a mezzanine with four dramatic timber roof trusses.
It later became a library as the School expanded on the site with a new main hall and classrooms.
They are beautiful buildings of special architectural and historical interest and their unique features have been preserved and maintained over the decades.
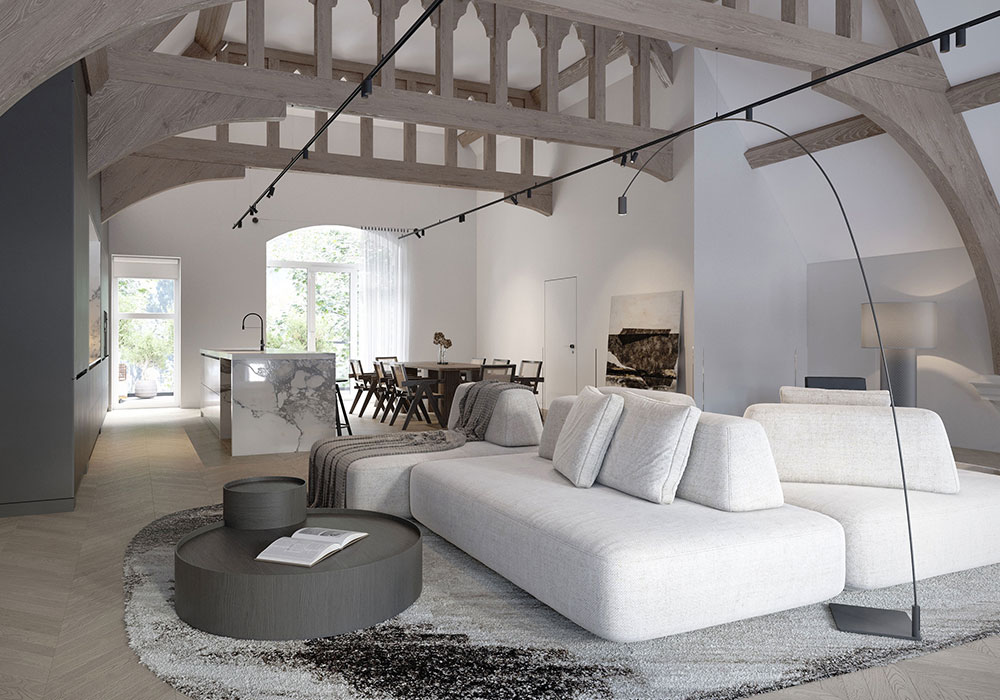
P J Livesey is respecting this historic legacy, skilfully converting the spaces to create six unique homes within this lovely walled setting.
Each property will have its own front door and range over two floors but each property is completely individual and hand crafted.
One has a luxurious bedroom suite on the ground floor and a vaulted living area, others have exposed beams and all boast the highest specification kitchens and luxurious bathrooms.
Managing director Georgina Lynch said: “We are using skills honed over 40 years to create beautiful homes within these historic listed buildings. Each one is unique; each window, each doorway, each living area or bedroom and so each property has its own character.
“We are very proud of our commitment to preserving historic buildings and giving them new life and excited to reveal the very special homes we have created here.”
All six properties will be released for off-plan reservations at a Preview Information Event held for pre-registered clients at the start of March.
Prices start from just £399,950
If you would like more information or to attend the Preview Information Event please register your details by clicking the button below and filling in the form.
