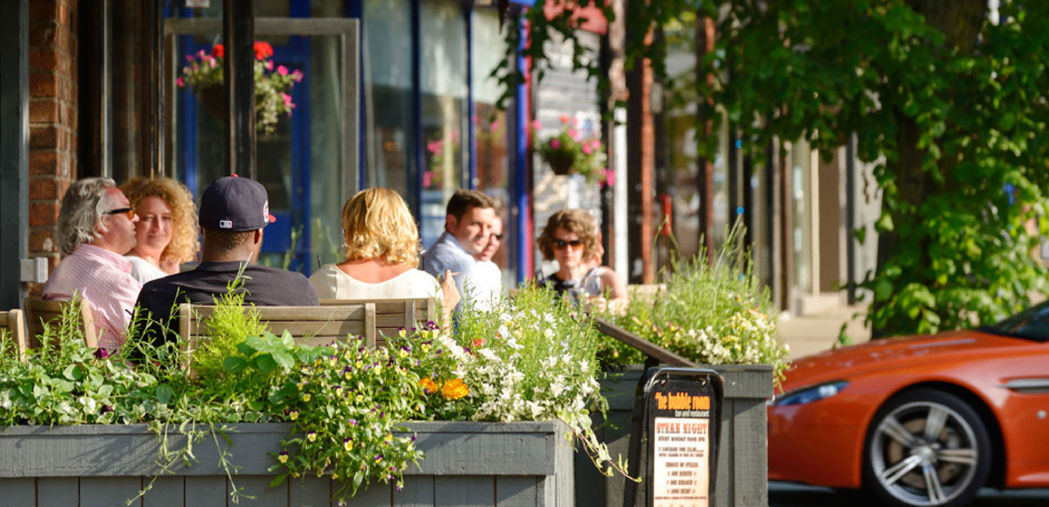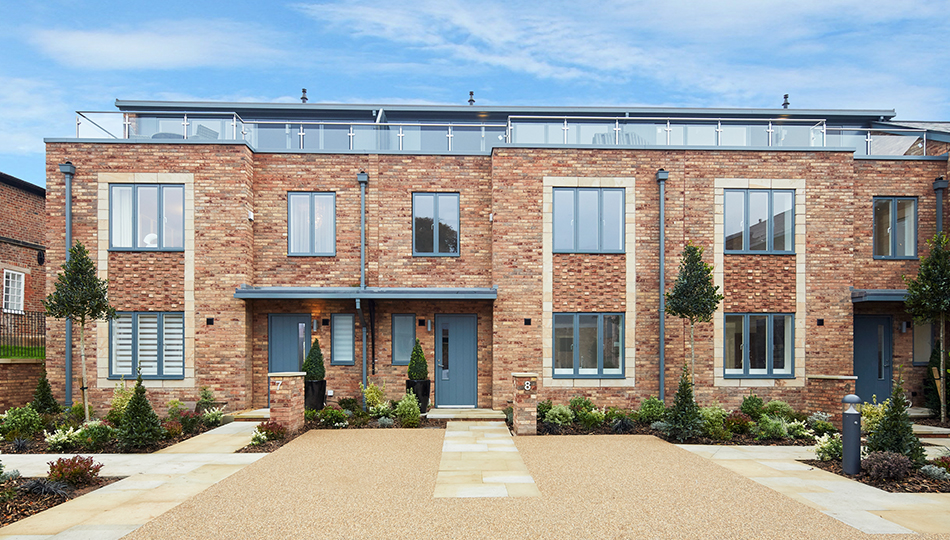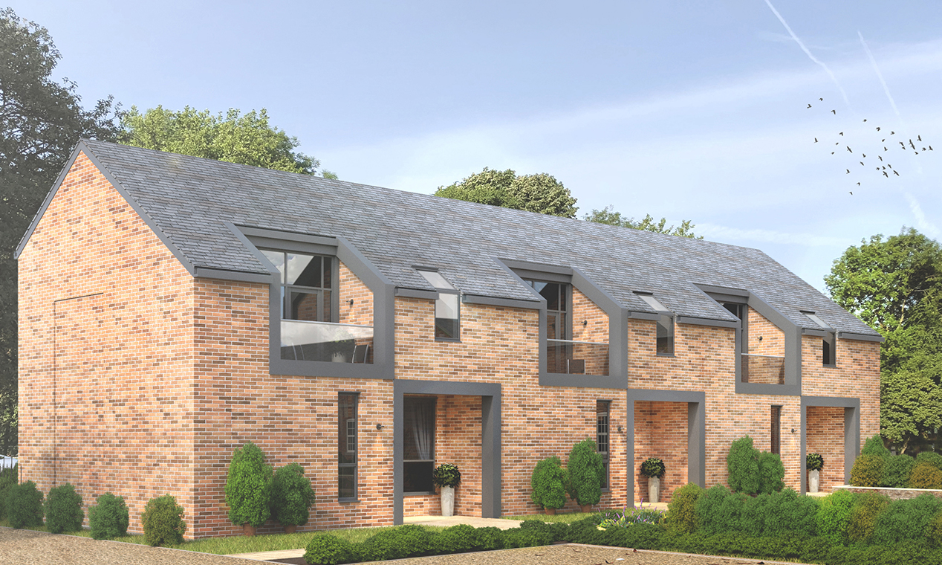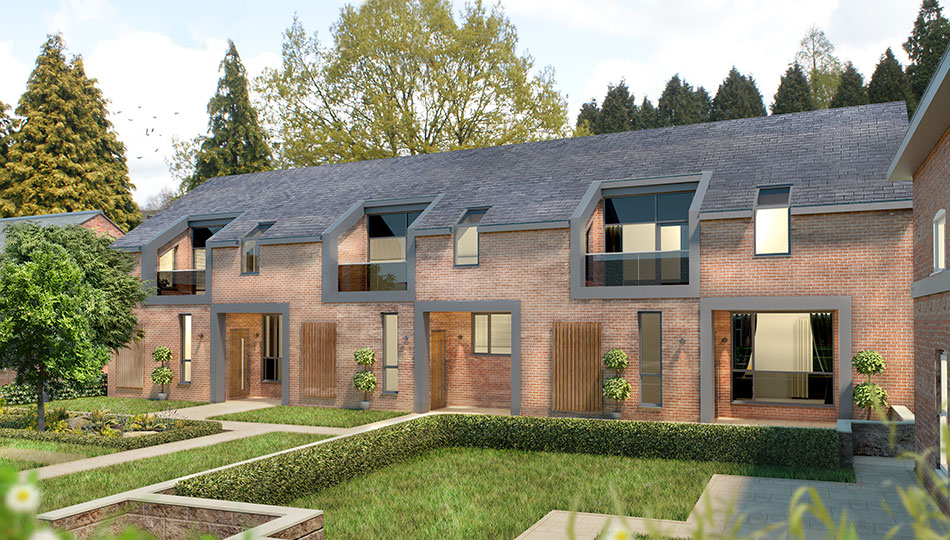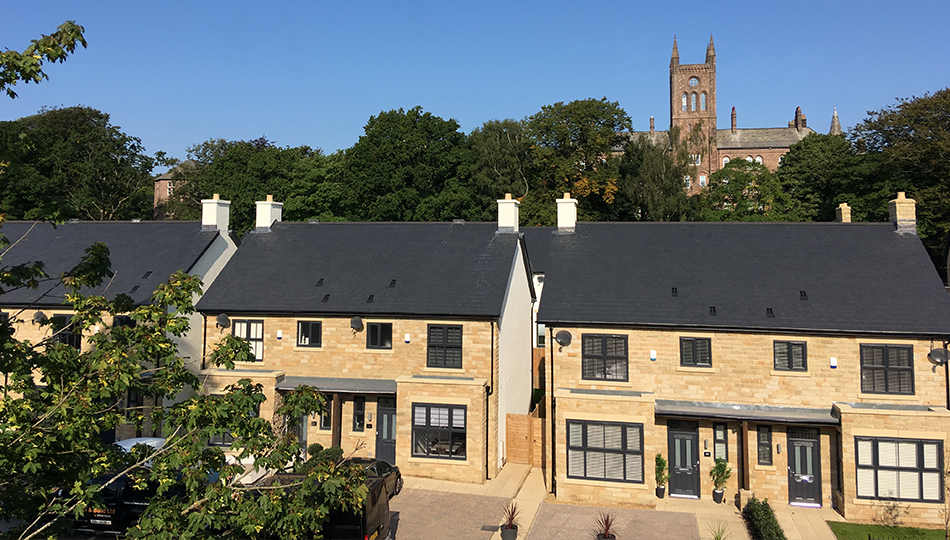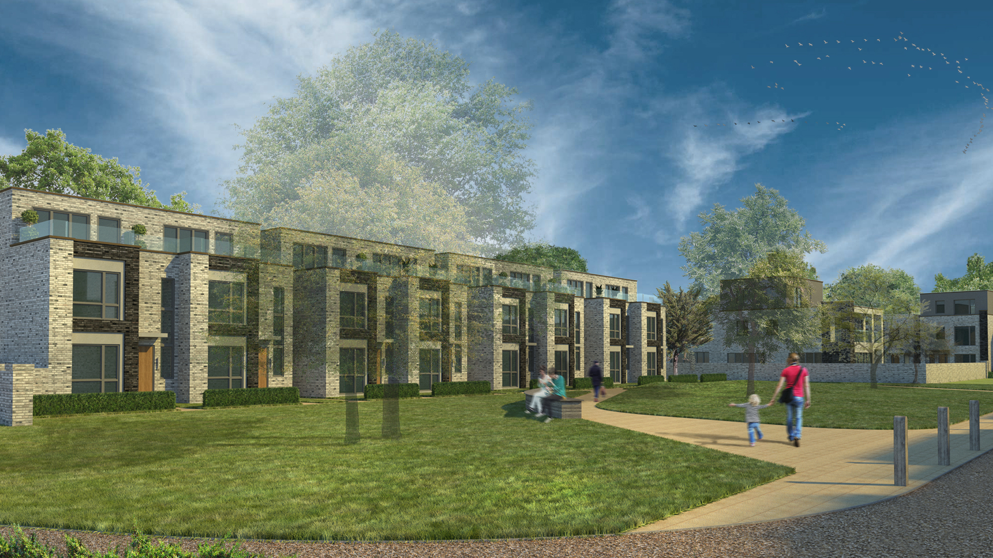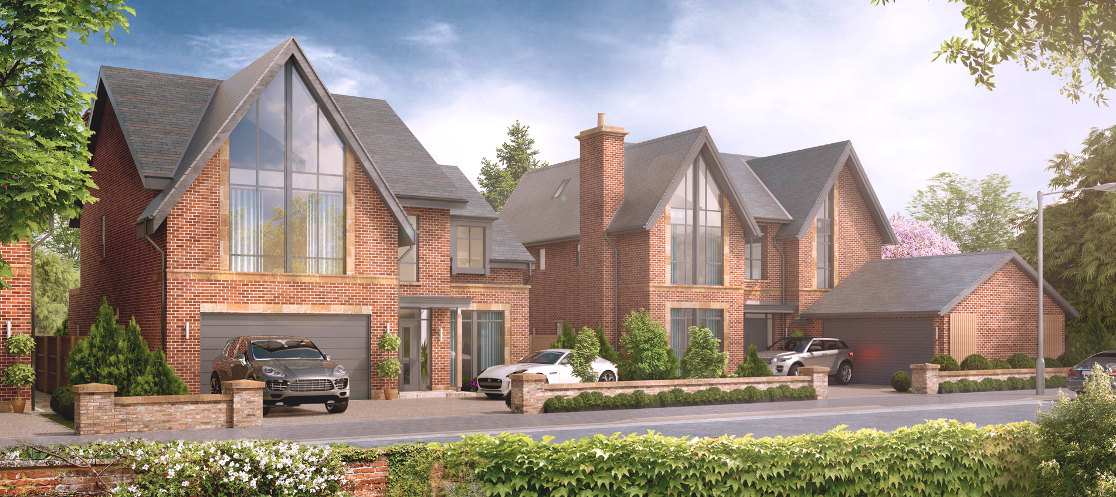Historic Quarter Phase II launch
19
September, 2018
DESIGNER DRESSED SHOW HOME LAUNCH
Saturday 22nd and Sunday 23rd September 2018 from 10am – 4pm
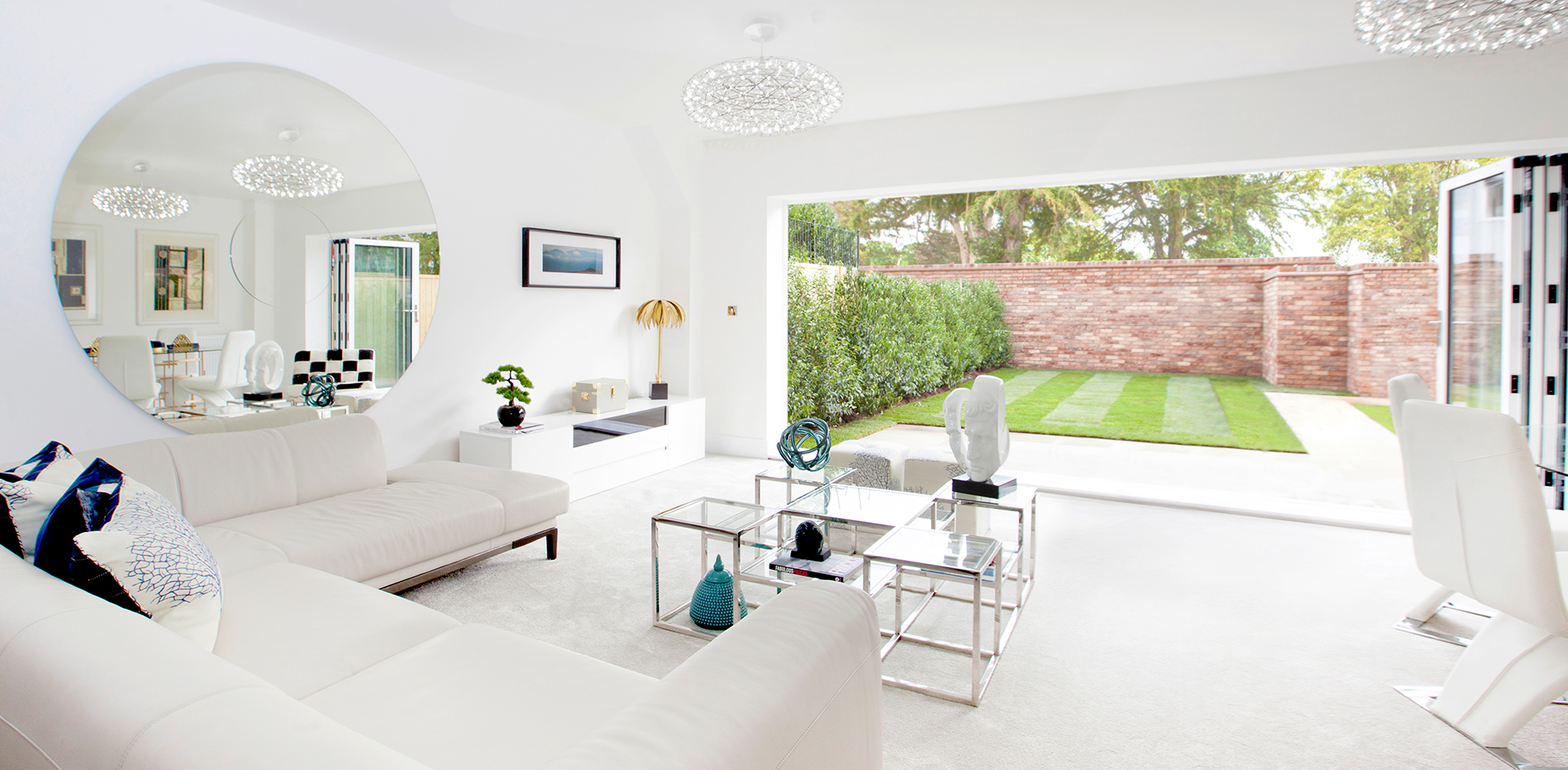
The first phase of homes at the Historic Quarter at Alderley Park are now all sold and the second phase launches this weekend. (September 22nd/23rd)
It brings just 14 originally designed, four-bedroom new build homes set around a courtyard in this idyllic parkland setting.
With roof terraces to take in stunning sunsets and practical yet versatile living spaces this is a rare opportunity to buy a contemporary home in a historic setting.
Prices start from £549,950 and Help To Buy is available on some plots.
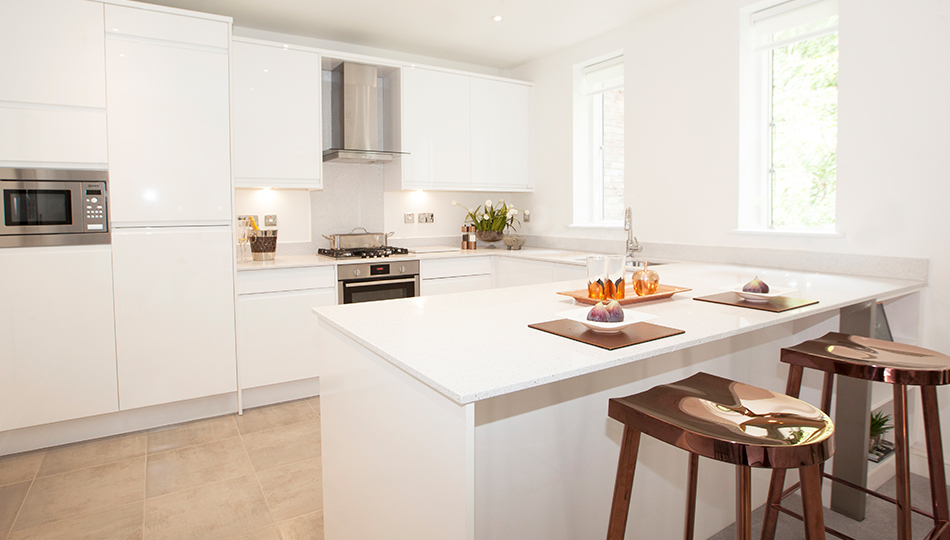
Sales launch this weekend with the opening of a new show home and buyers looking to embrace a new lifestyle of luxury and space are invited to come along and see for themselves the unique charm of the Historic Quarter.
Group Sales Manager Gavin Pearce said: “The Historic Quarter is not a standard development. It embraces the history of Alderley Park, celebrating the unique parkland setting and the old buildings and offers future lifestyle elements of a farm shop and a gastro pub together with a gym and sports facilities as well as 400 acres to enjoy.
“The first phase of Cheshire cottages has been popular with people who know that investing in this lifestyle and quality is not only enjoyable now but a good long-term investment. The Historic Quarter cannot be replicated.
“Early adopters have been down sizers wanting efficient luxury, chief executives looking for an investment and footballers needing security and privacy.”
This Development is Now Completed.
For Further Information About the Project Click the Button Below.
