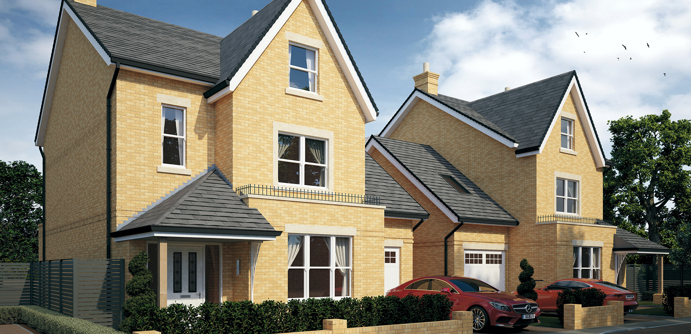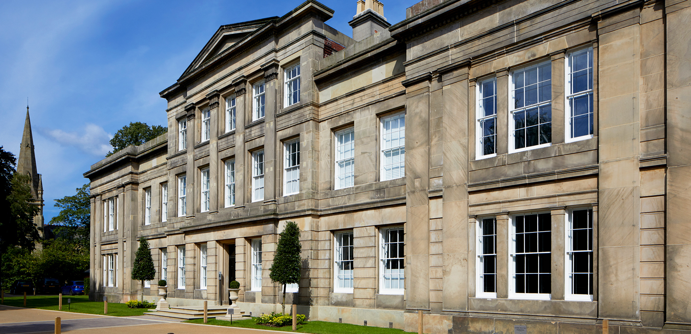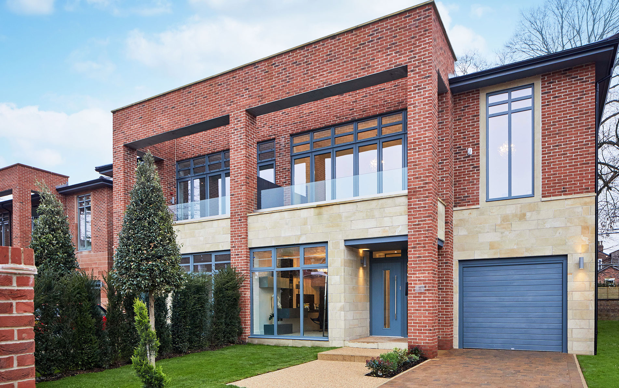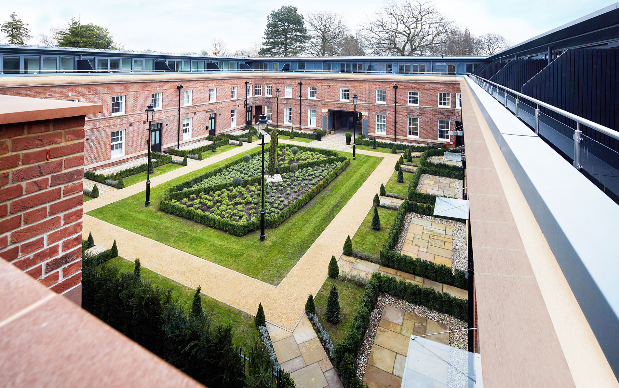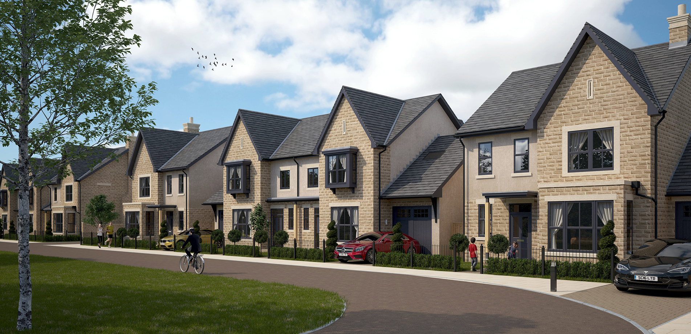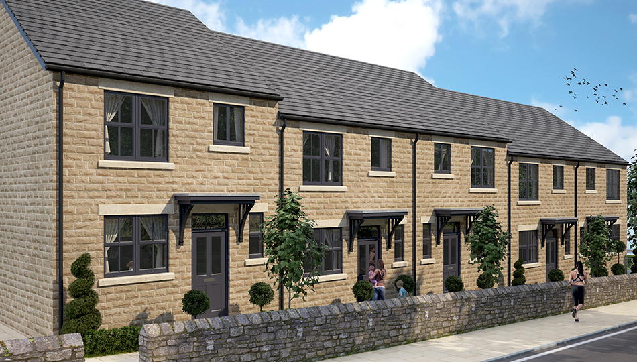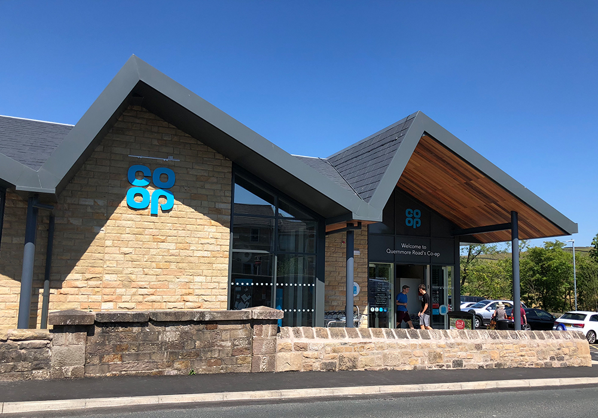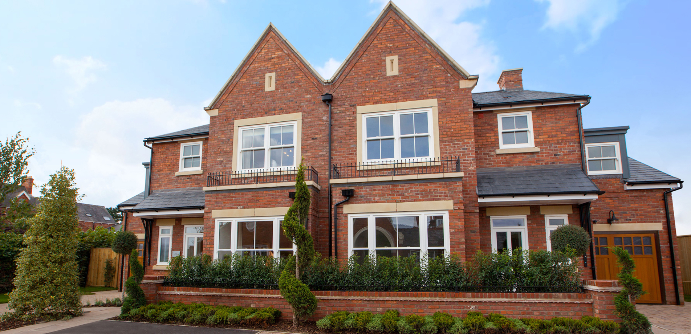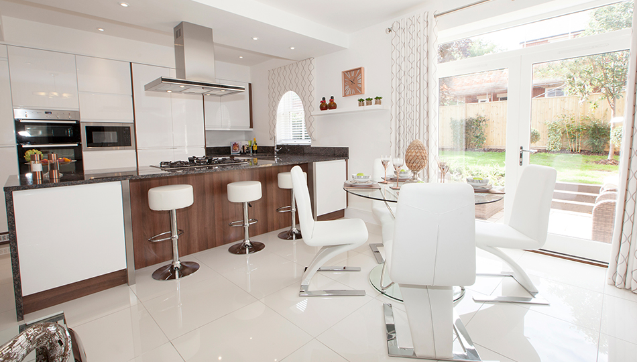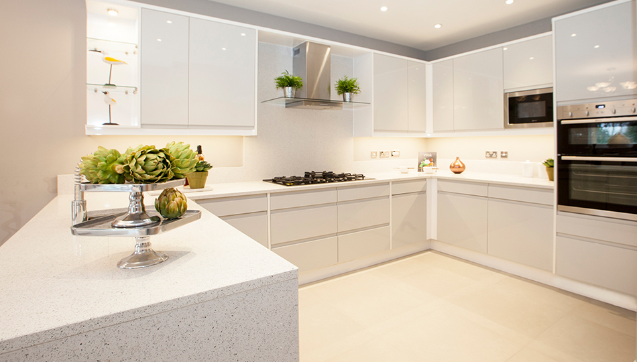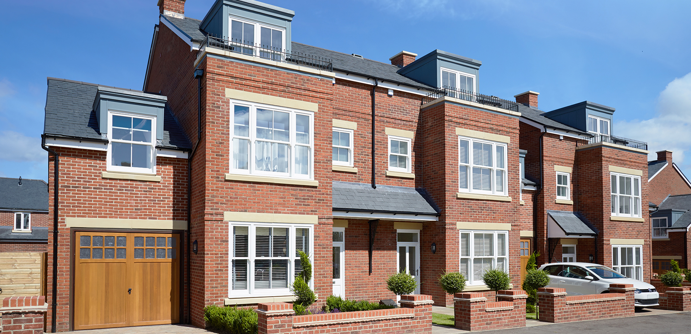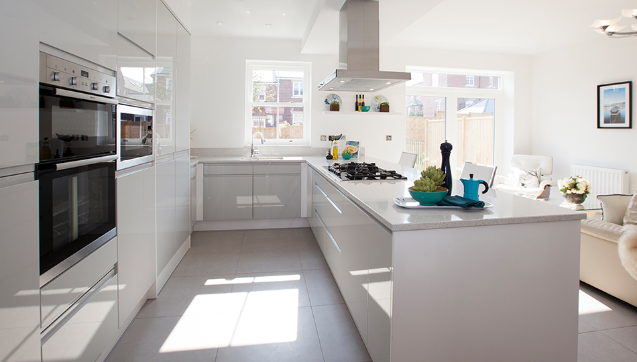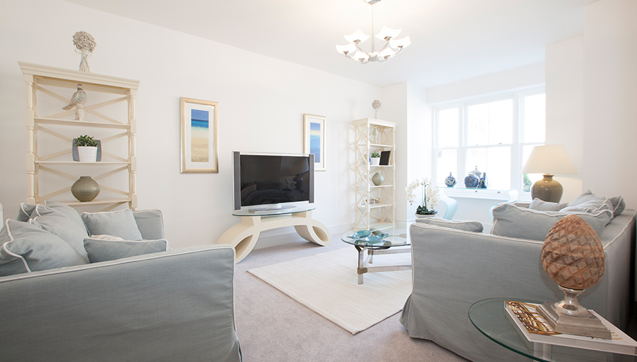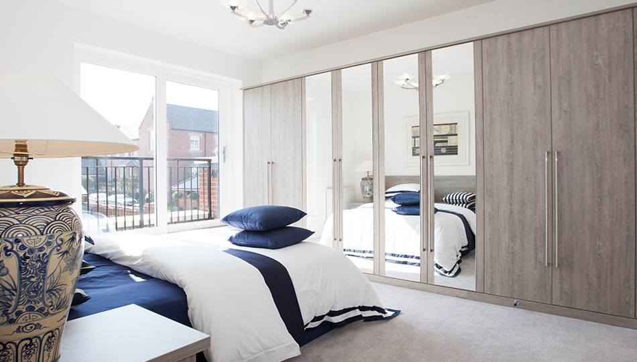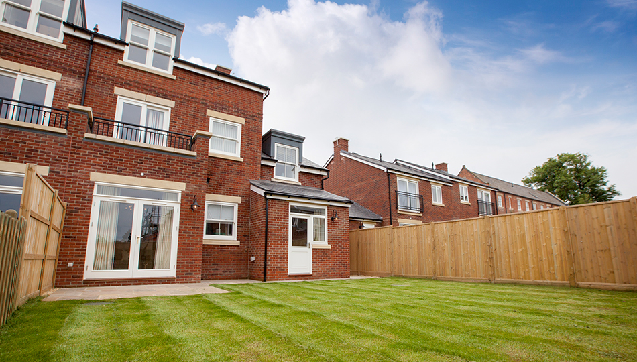Assuring the Future of Storeton Hall
10
ASSURING THE FUTURE
We’re looking to design a scheme that will save Storeton Hall
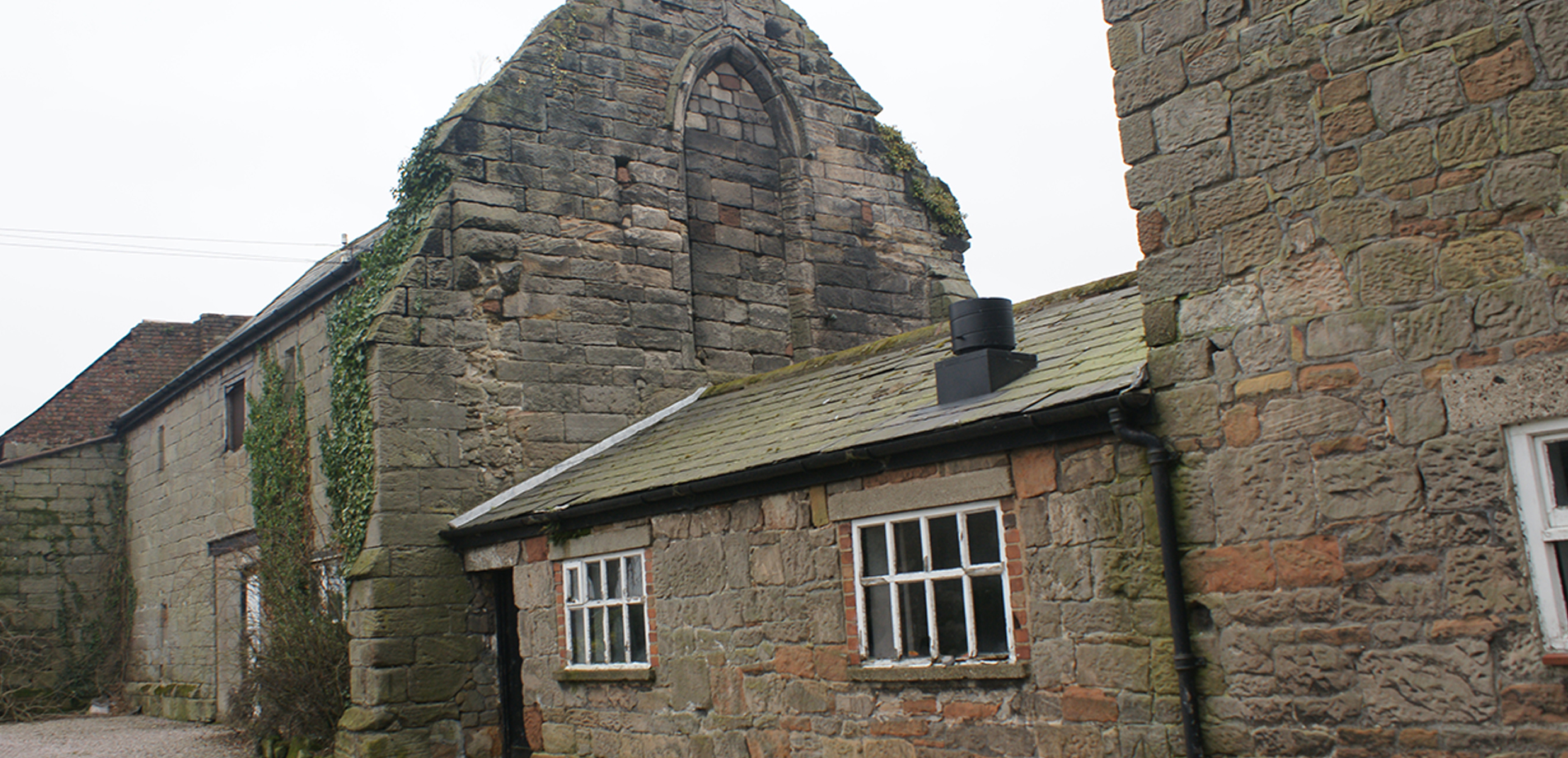
SECURING THE FUTURE OF A NATIONAL HERITAGE ASSET
We are developing plans which will secure the future of Storeton Hall, a nationally important heritage asset located on the Wirral, and in doing so will also provide additional high quality new housing to the area.
The medieval hall house, thought to date from c1372, is designated a Grade II* listed Scheduled Monument because of its rarity, but has been on Historic England’s ‘At Risk’ register for several years. Buildings of this type of construction in a domestic setting are indeed few and far between, and the hall plays a significant role not only in the history of Storeton but also the whole of the North West.
The Hall sits on a nine-acre site currently operating as an equestrian centre with stabling and an assortment of ancillary buildings. We have been working closely with the site owner, Peter Bowling, together with the local authority and Historic England, to find a solution that both saves the medieval building and protects the business and facilities.
The proposed sensitive housing scheme will act as ‘enabling development’ providing funds to cross-subsidise the refurbishment of the historic buildings. The heritage buildings will be central to the proposed development, with sympathetically designed surrounding houses set back to place the original structures in a more appropriate setting. A sensitive restoration and conversion of the buildings will retain historic features wherever possible, with the Hall vertically split to create two unique homes and the adjacent Storeton Hall Barn also divided into two properties.
EQUESTRIAN CENTRE ALSO RETAINED AT STORETON HALL
he more recently constructed buildings currently on the site are largely occupied by the equestrian centre and are in various states of disrepair. These would be largely demolished to make way for the enabling development of 27 new build homes. The proposed properties are a mix of three bed stone terraces, and four and five bedroom family homes featuring stunning oversized windows carefully balanced to achieve a courtyard feel.
Key to the proposed development is the consolidation of the existing equestrian facilities into a smaller footprint.
A proposed new barn building would be erected to replace the majority of the stables, alongside a new open arena, storage barn, horse walker and areas of car parking. The more efficient proposed accommodation will help support a local business into the future, without the need to develop further into the green belt.
Peter Bowling said: “Storeton Hall is integral to the history of The Wirral and it is hugely important to me that it is preserved, and I will leave a better legacy than I took over.
“I am responsible for the heritage building and have a duty of care for it. I have been looking for a solution for the last 25 years but of course that became more imperative when it was placed on the ‘At Risk’ register.
“The P J Livesey Group are specialists in sensitive enabling development to save important heritage buildings and I was very impressed with their track record and with Peter Livesey and the rest of his team.
P J Livesey Group director James Woodmansee said: “We have managed to find a solution for the site that provides sufficient housing to fund the refurbishment of the historic buildings all within the existing footprint of the equestrian centre.”
Public consultations explaining the plans have been held locally and a detailed planning application is due to be submitted shortly.
This Development is Now Completed.
For Further Information About the Project Click the Button Below.
