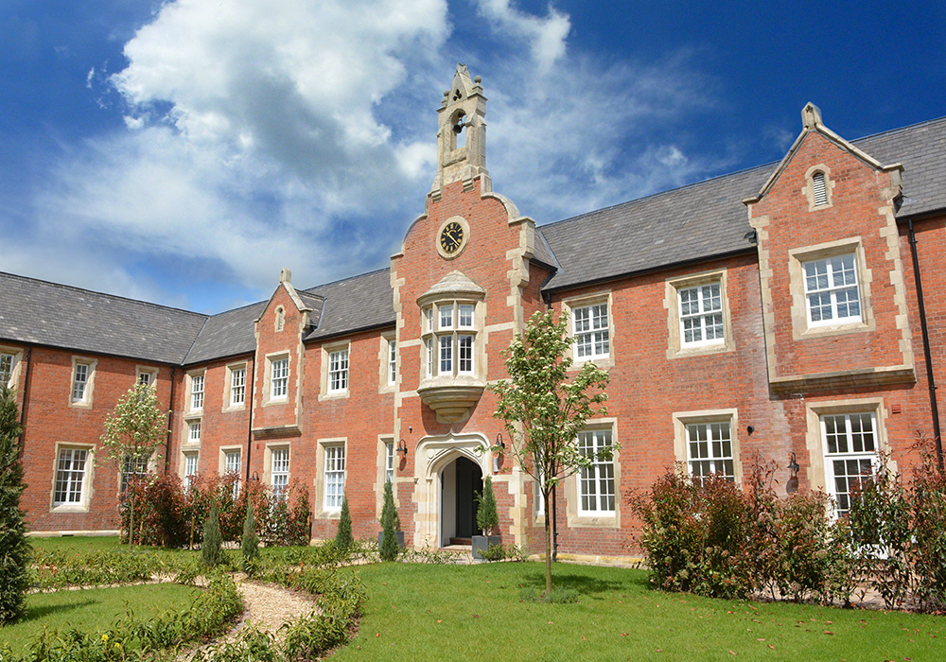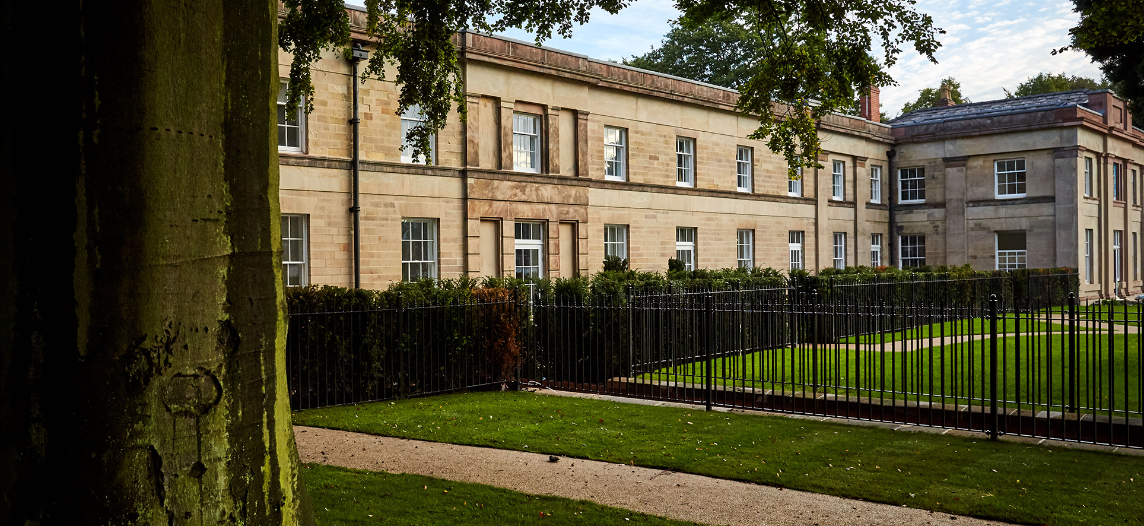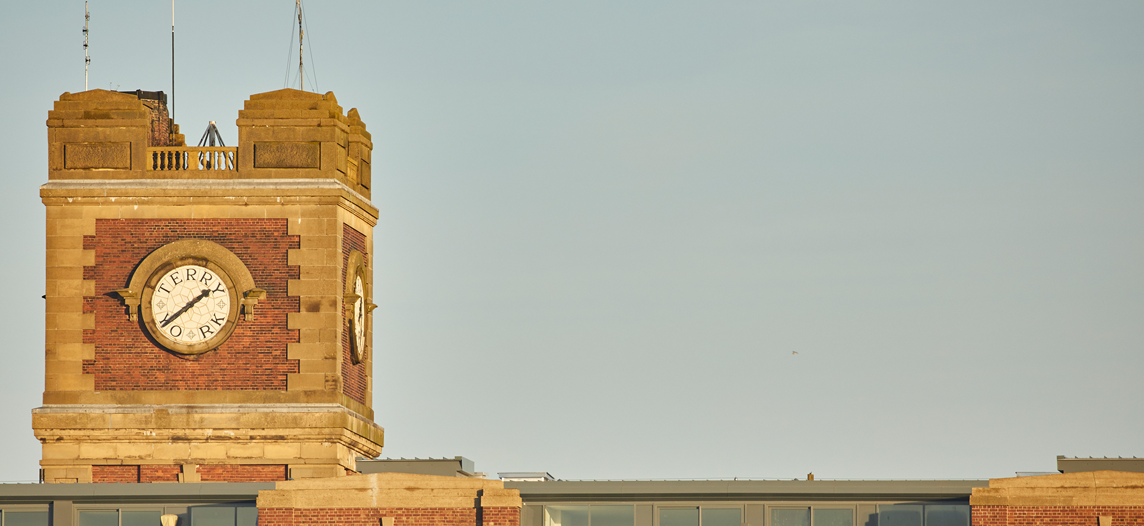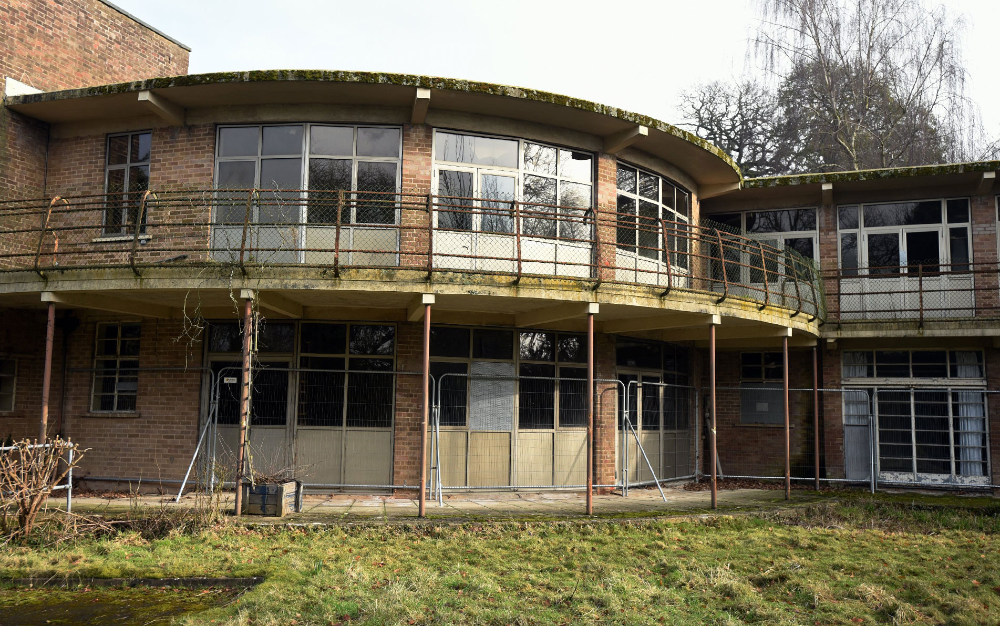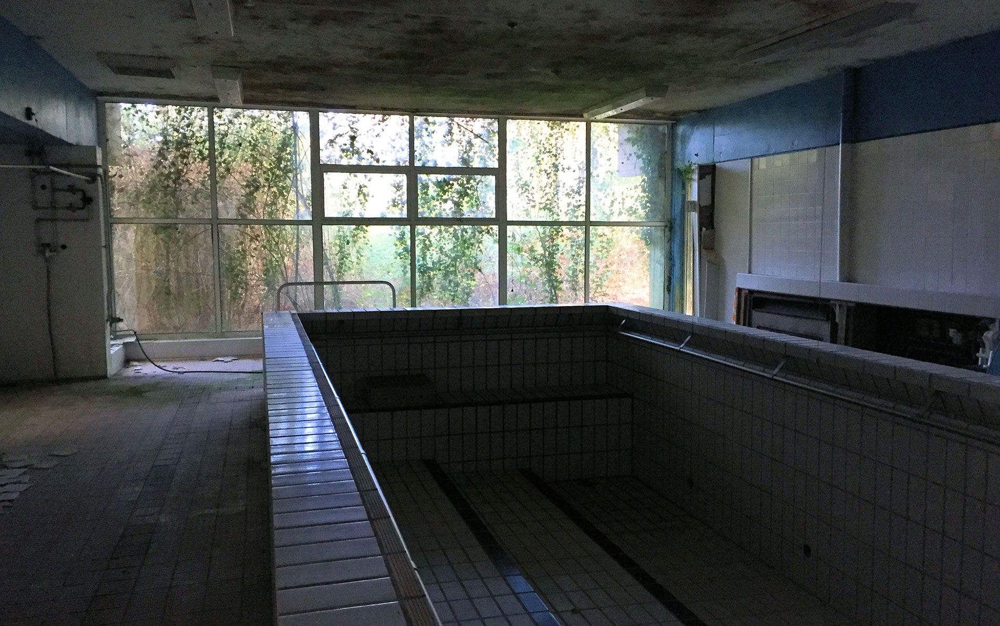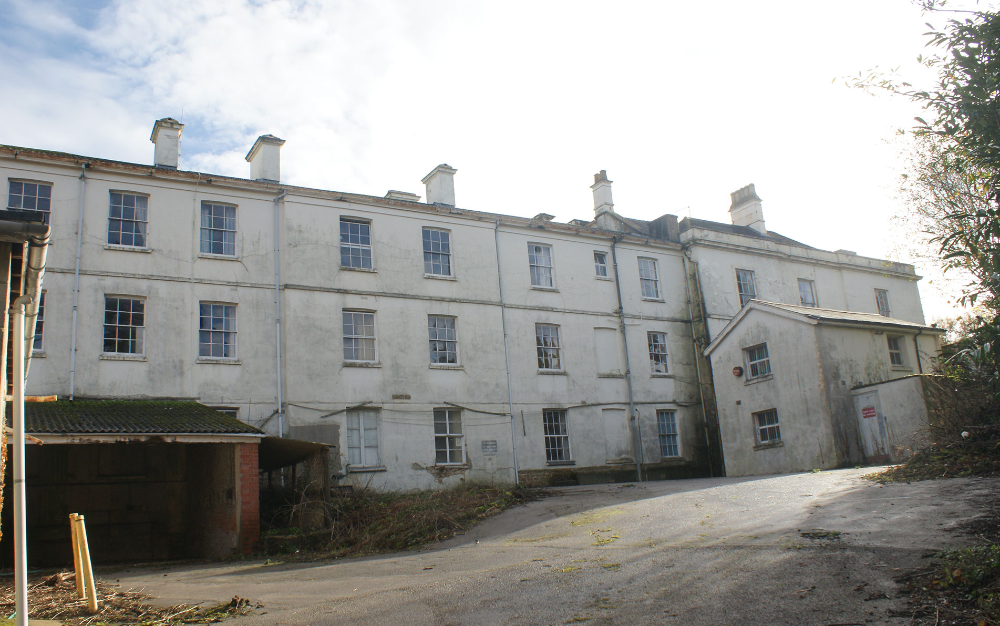Transformation at Woodbridge
24
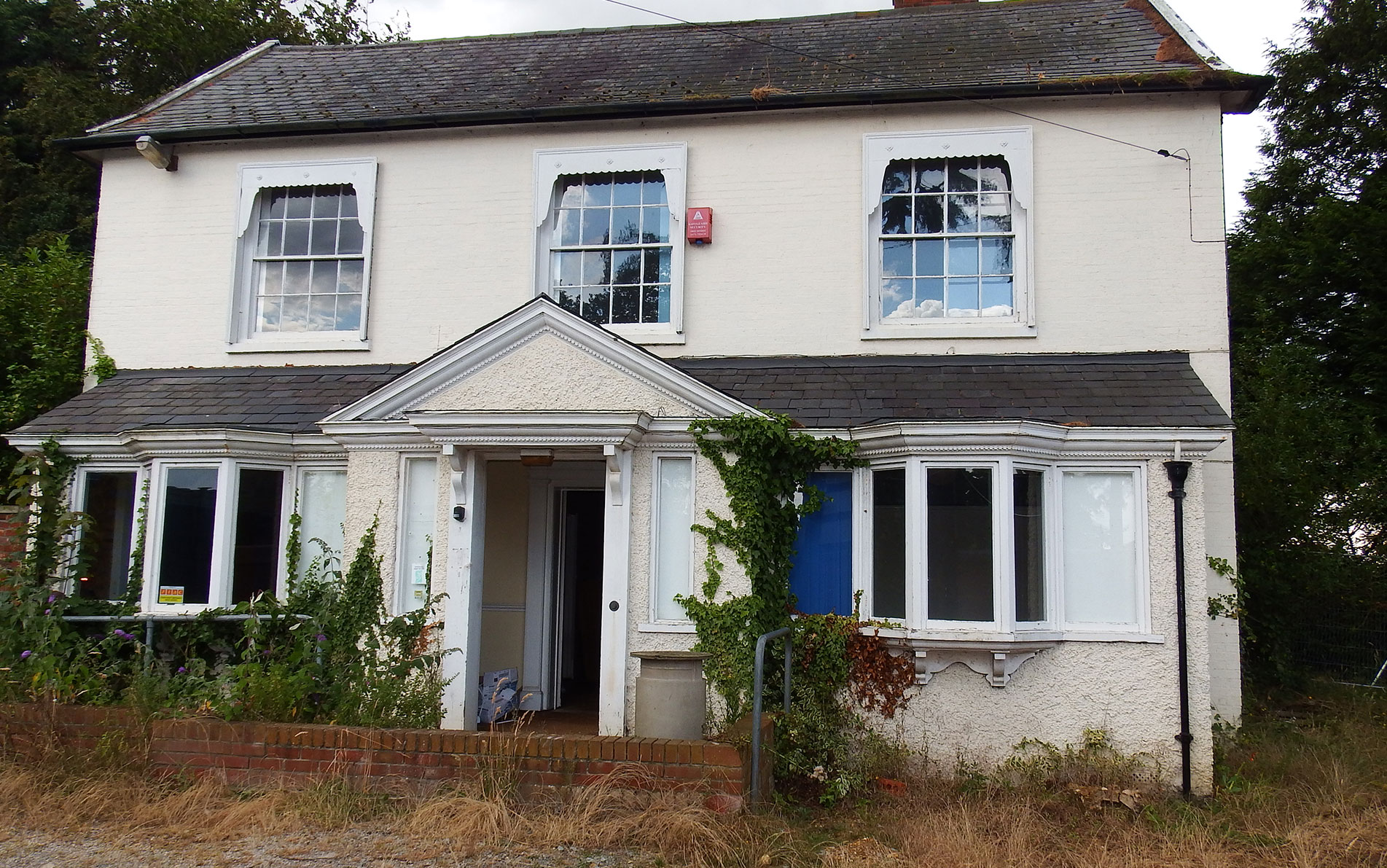
We are currently transforming a heritage property in Woodbridge by turning it back to front
The well-known landmark, Cedar House, has literally been reversed with the original porched frontage that was facing Pytches Road now facing the opposite way! The new front entrance is approached along a private tree-lined drive called The Grove.
The property, most recently used to house local charities, was built as a private mansion between the late 18th and early 19th centuries and has been added to and extended over the years, including a three storey Victorian addition. It boasts a wealth of original Georgian features including heavy moldings and window blind boxes which have all been retained.
The double pitch roof with its distinctive chimney has been retained, the original gable exposed and restored following the demolition of the Victorian addition and original sash windows on the first floor have been refurbished by hand at the company’s workshops.
An existing bay window, on what was the rear of the house, has been restored and a second symmetrical bay created by craftsmen to balance the façade and create a handsome frontage.
Inside, the original staircase now leads up to five bedrooms, two of them en-suite. The master suite spans the entire back of the property, with a spacious luxury en-suite shower room and separate dressing area.
We believe it is now one of the premier properties in Woodbridge both in terms of space and specification and its location, being just five minutes from the centre of this vibrant historic market town. Cedar House is priced at £1.45m.
Also at The Cedars is the old coach house which has been restored to create a unique three-bedroom property and seven individually designed grand detached family houses have been built in large plots on the 3.4 acre.
This Development is Now Completed.
For Further Information About the Project Click the Button Below.
