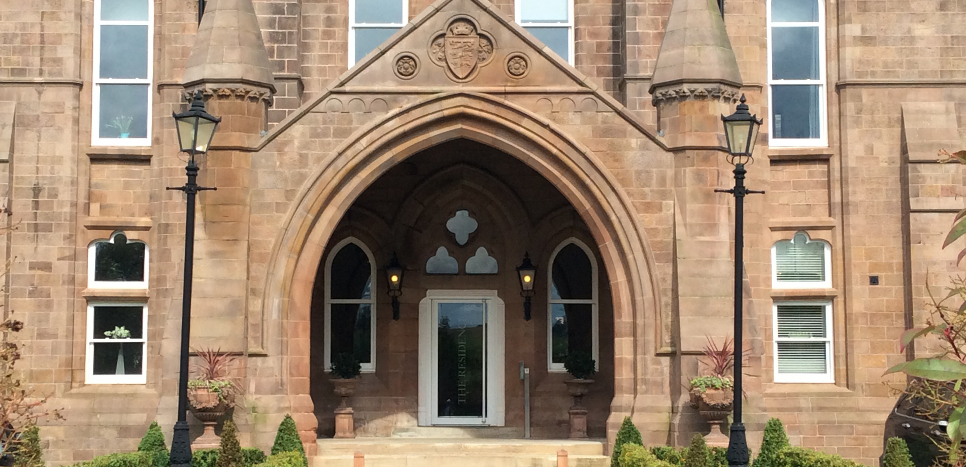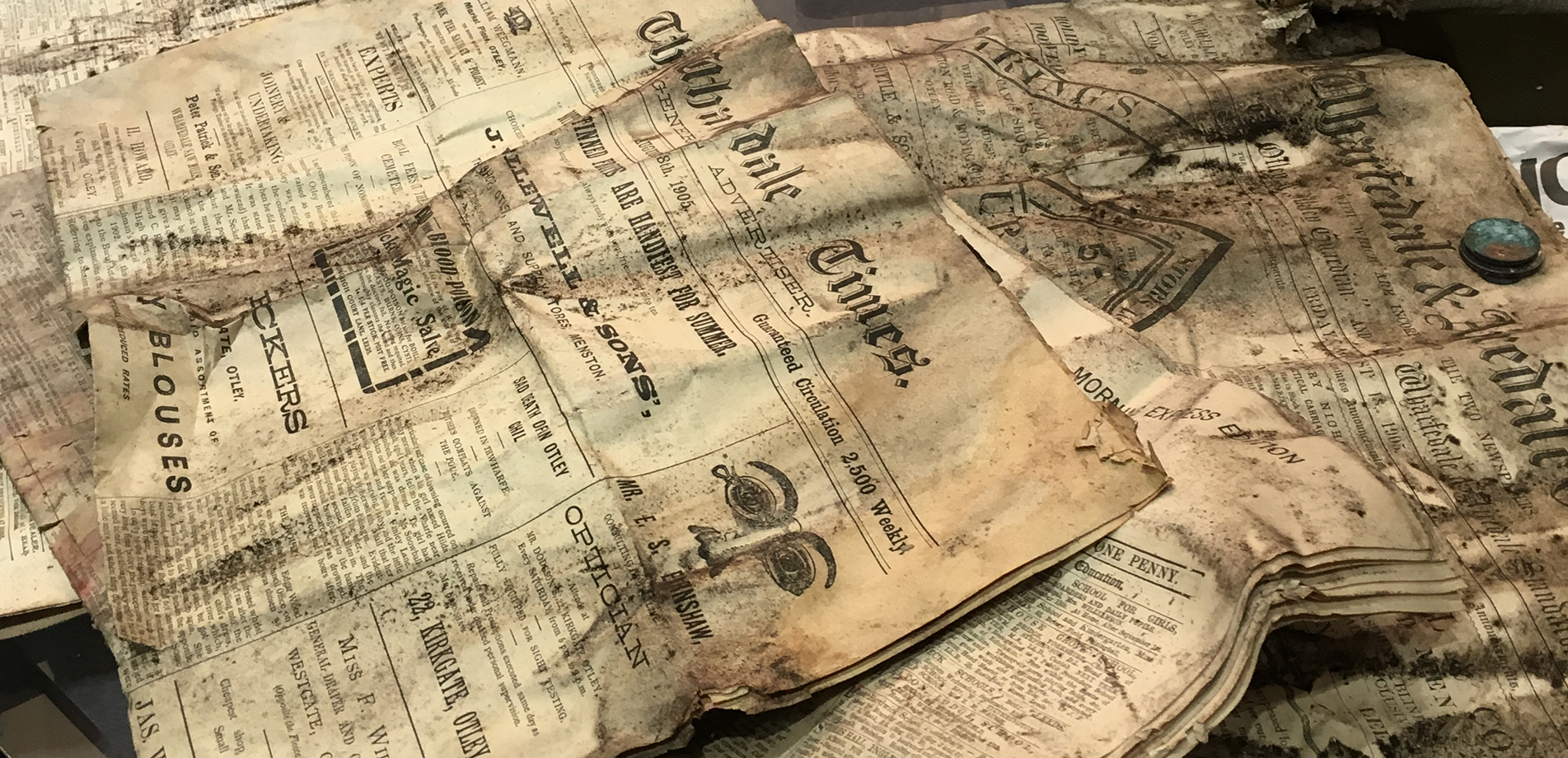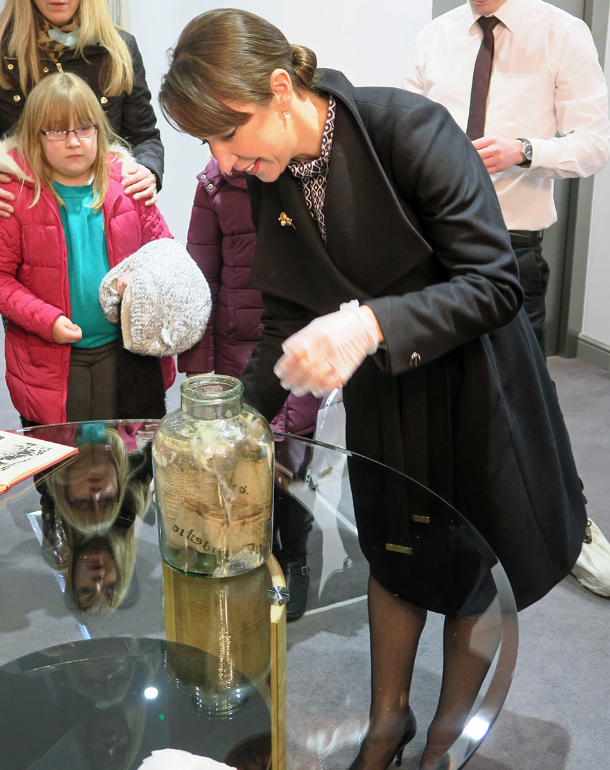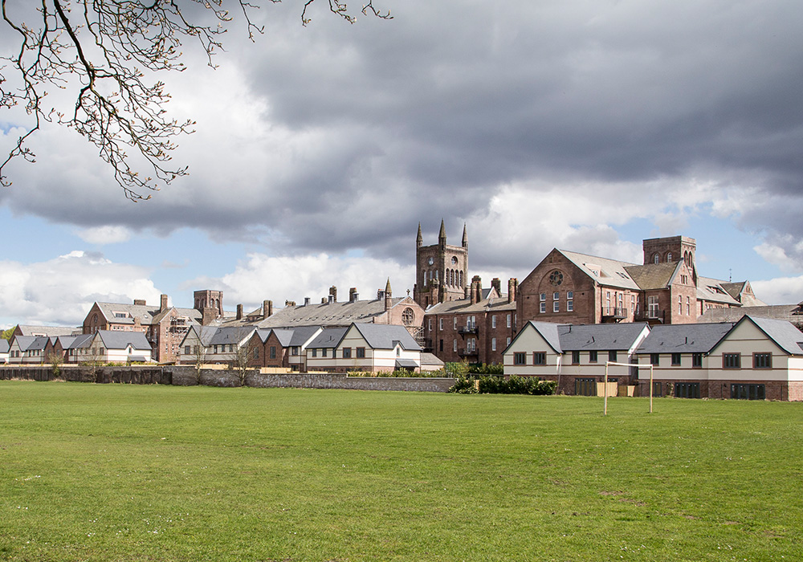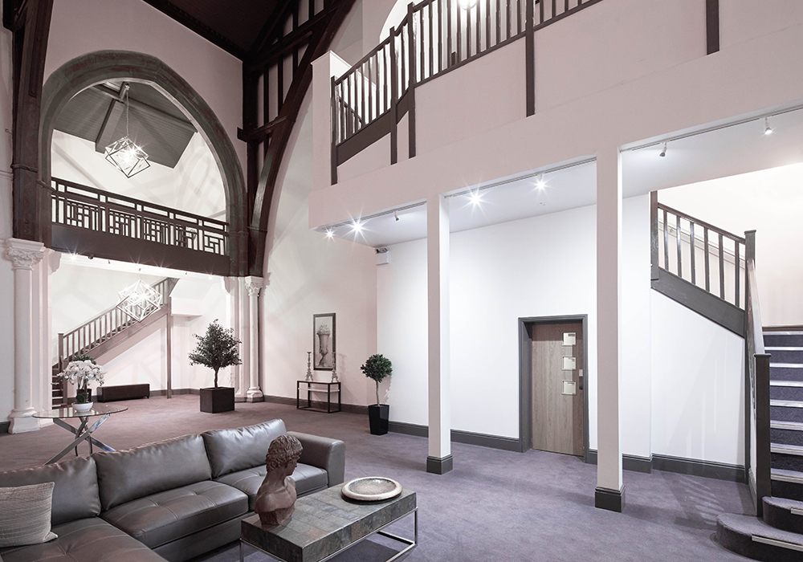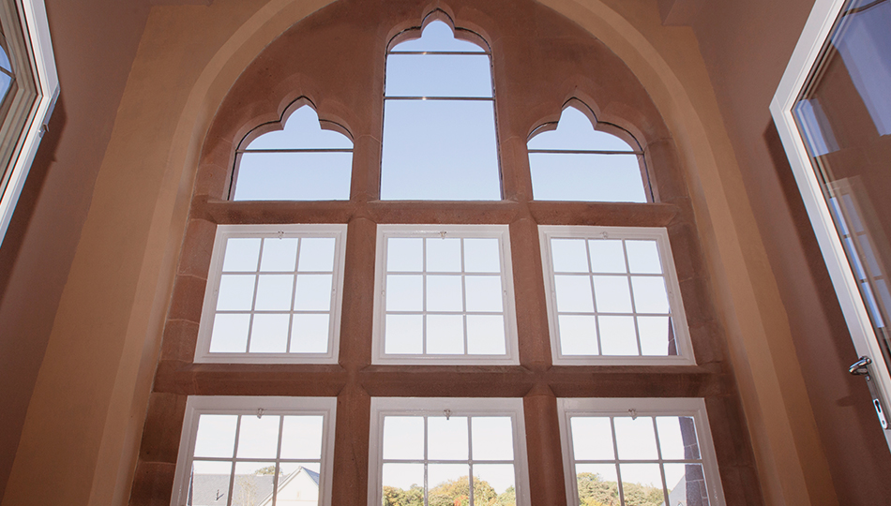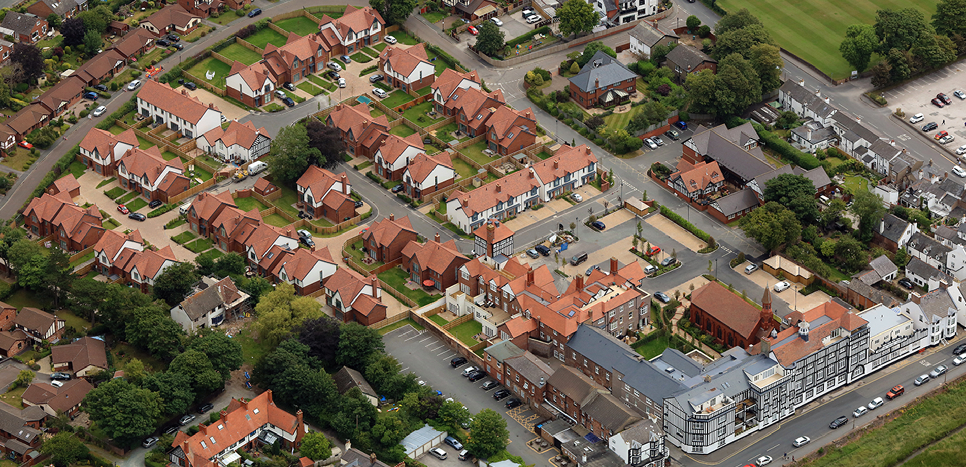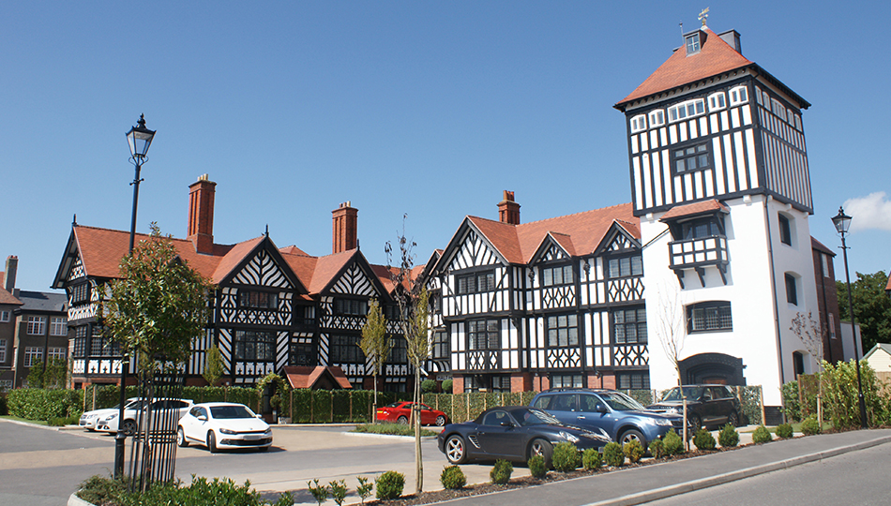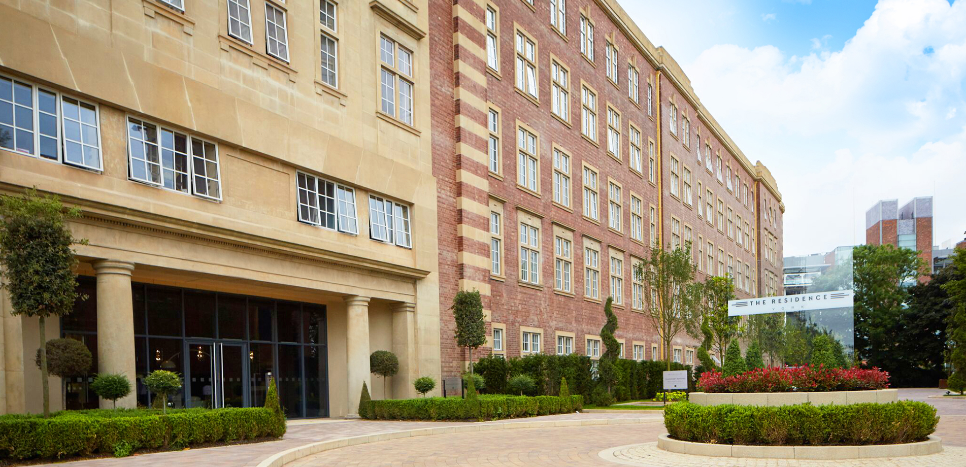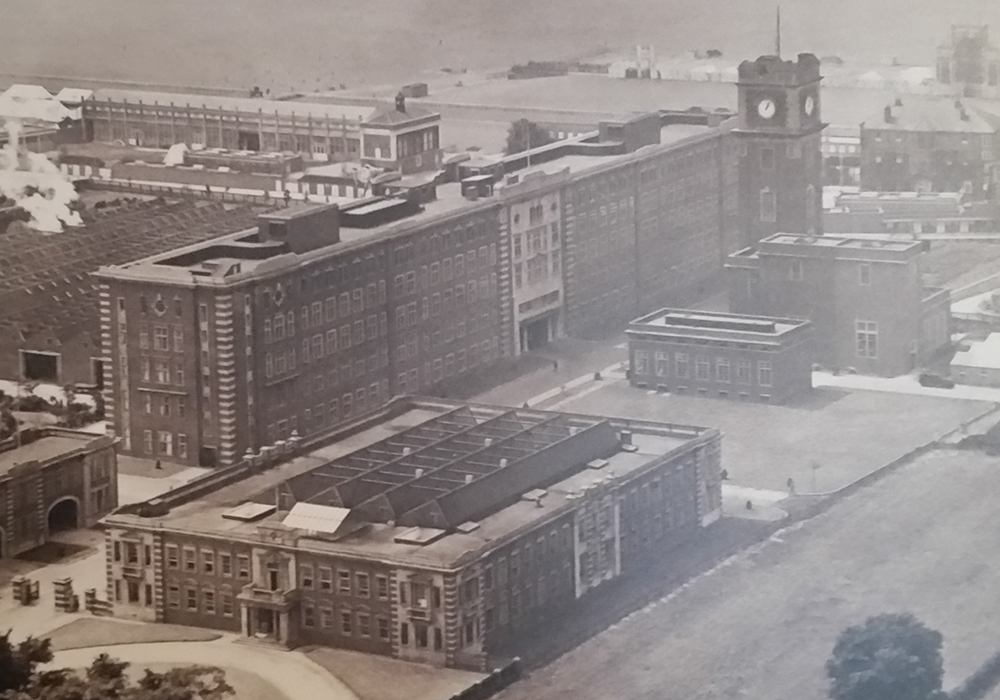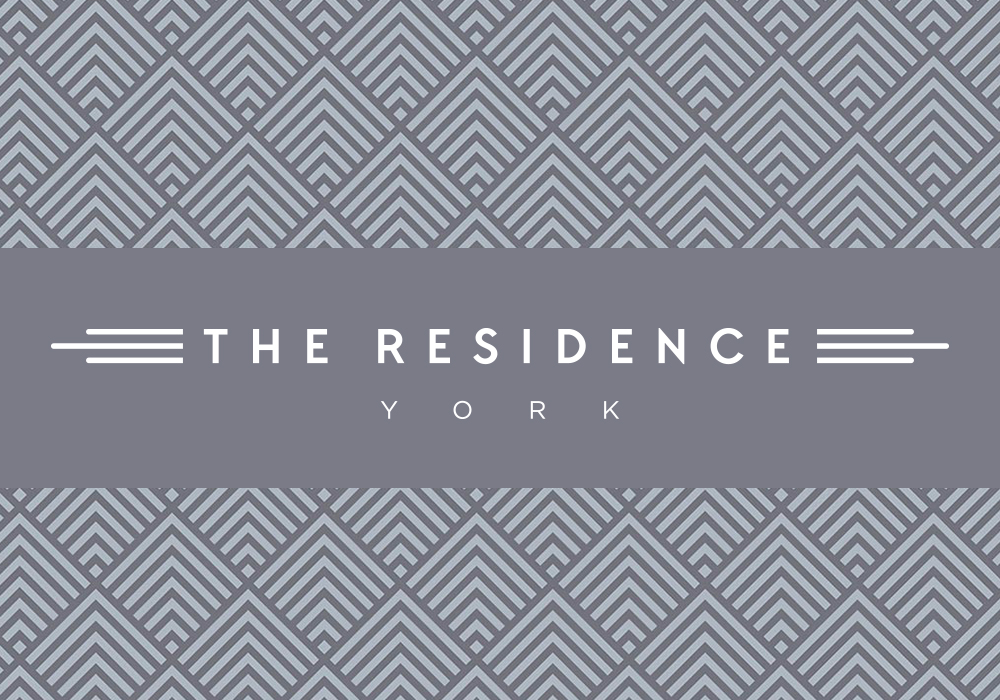Bespoke and Urban Developer of the Year
04
BESPOKE & URBAN DEVELOPER
Of the year

THE PJ LIVESEY GROUP WINS AWARD AT INAUGURAL AWARDS
The PJ Livesey Group is very proud to have been named Bespoke & Urban Developer of the Year at the inaugural NW Insider Residential Property Awards.
We showcased our work at The Residence ( Formerly Lancaster Moor hopsital ) , Mostyn place ( formerly Mostyn House School on The Wirral)
and The Cottonworks in Bolton (Formerly Holden Mill ) – three regional schemes in our national portfolio that proudly encapsulate our expertise.
COMMITMENT TO HERITAGE BUILDINGS
They demonstrate our commitment to heritage buildings, our skills to conserve and convert them to unique new homes and our ability to design and deliver interesting and sympathetic new build homes.
The Award marks all this and in particular our passion to deliver projects of the highest quality so we too leave a lasting legacy.
Director James Woodmansee who picked up the Award on behalf of the company said: “The reaction in the room when we won and the comments afterwards only reinforce the genuine respect for the company within the industry. This was a team effort and the award is for everyone.”
