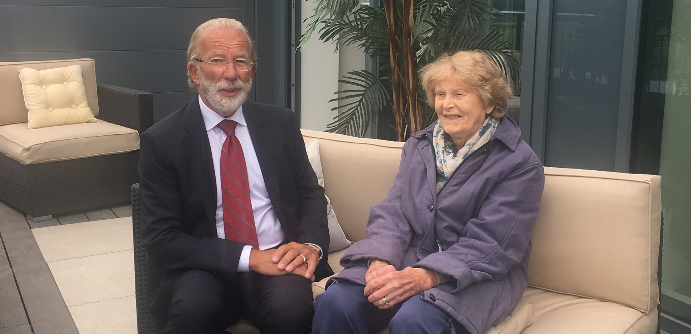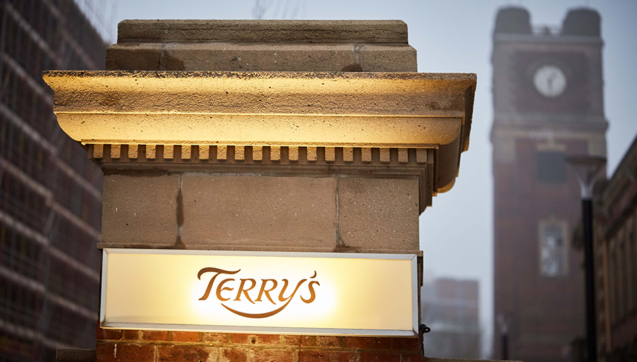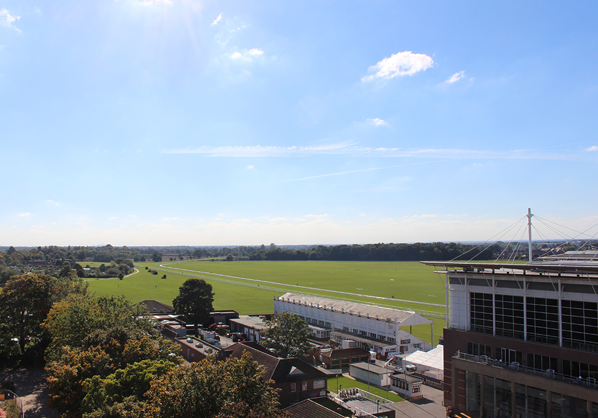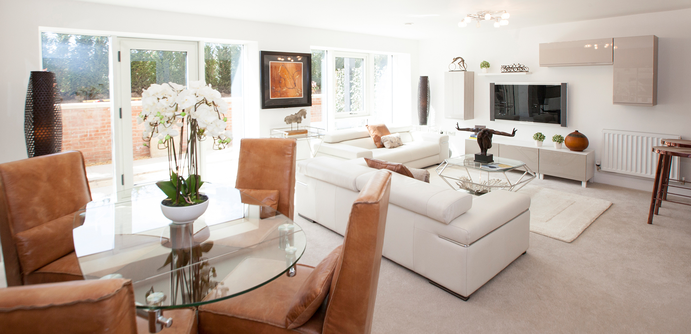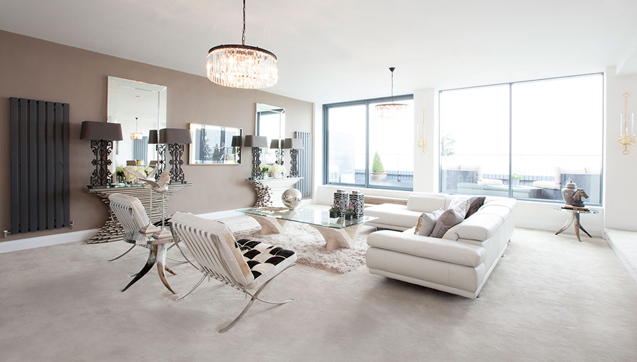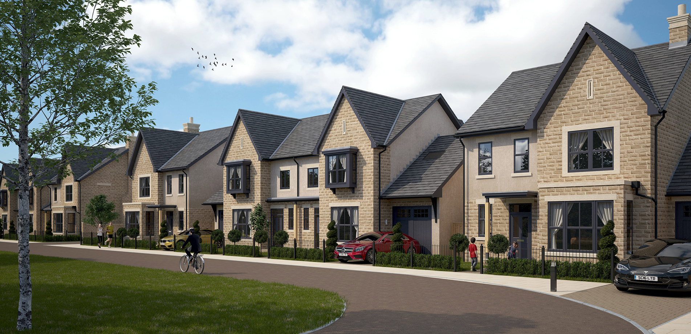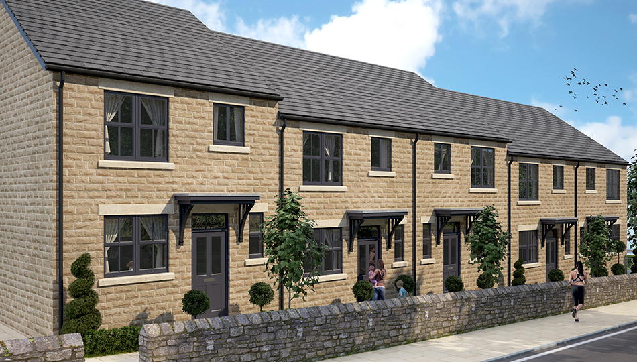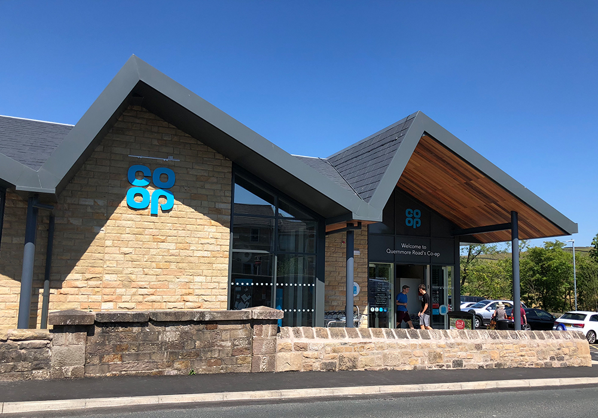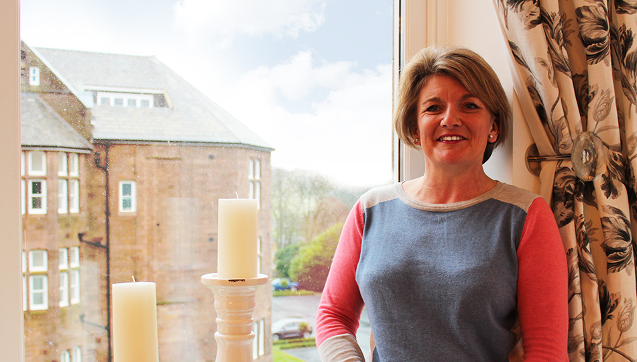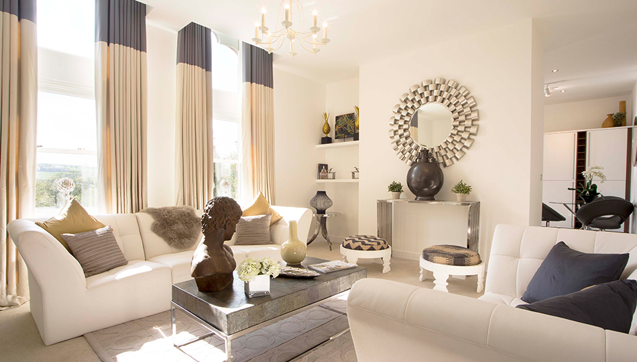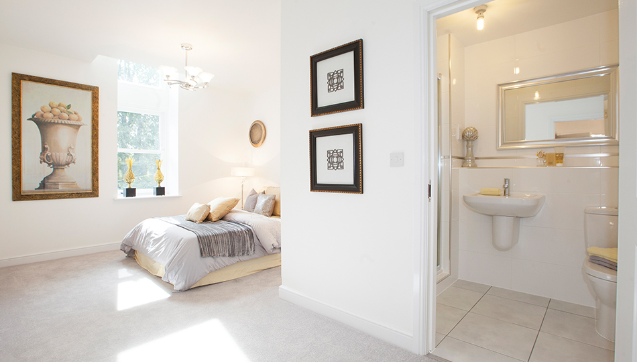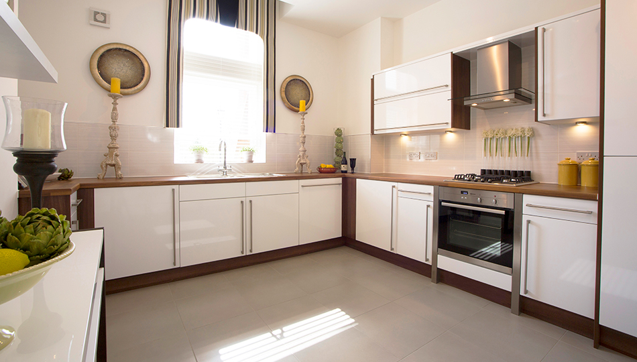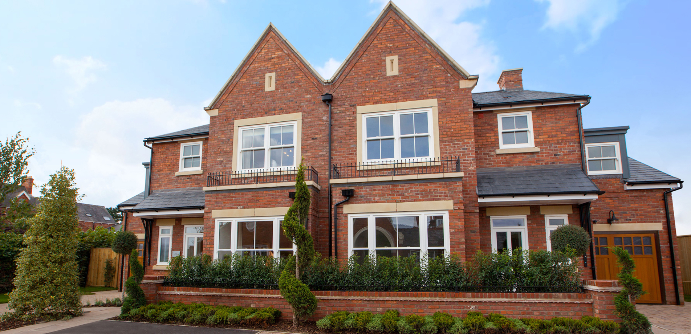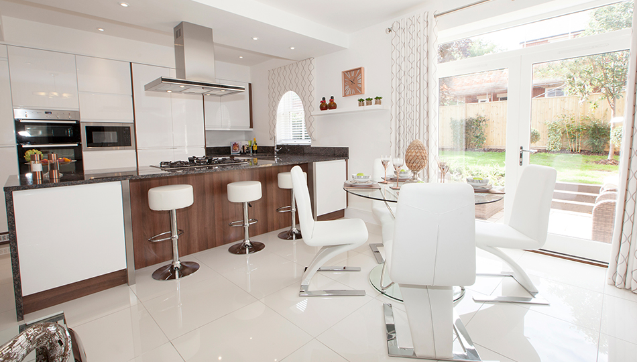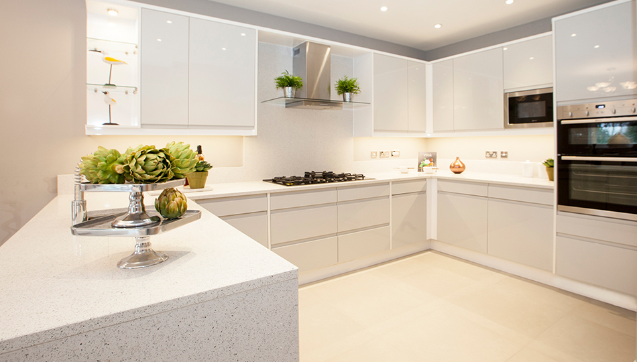Birds eye view of The Residence, York
08
BIRDS EYE VIEW
View drone footage of our stuuning York development
The Residence at York (The former Terry’s chocolate factory building) is so vast the only way to appreciate its magnificence and scale of this historical icon is from the air.
We sent a drone camera into the skies to capture the Grade II listed structure and give context to the extent of the on-going conversion into unique individually designed apartments and penthouses.
The footage shows not just how this city landmark is coming back to life but also its position in the landscape and the stunning panoramic views the residents will enjoy from the south facing balconies and wide terraces.
The film is the work of drone pilot and ace cameraman David Johnson from Manchester based Aerial Video TV.
This Development is Now Completed.
For Further Information About the Project Click the Button Below.
