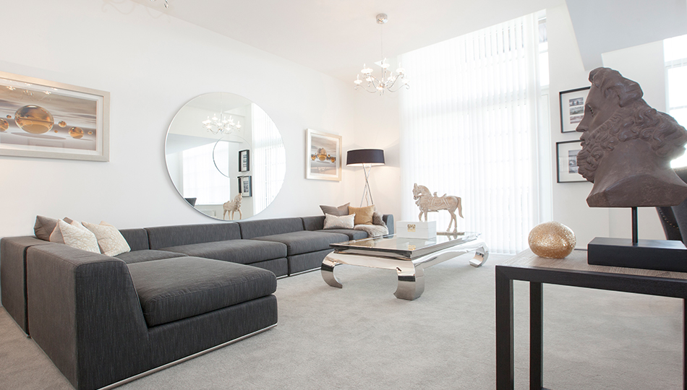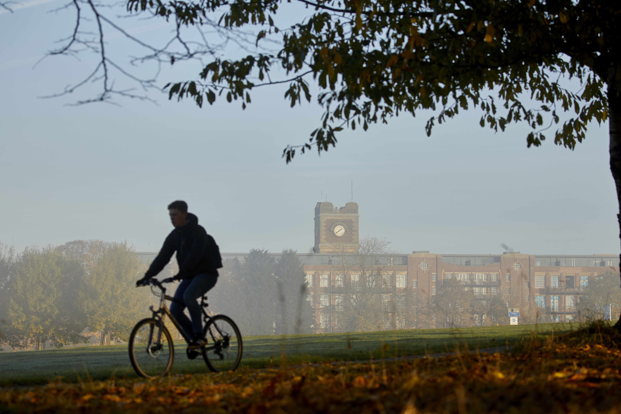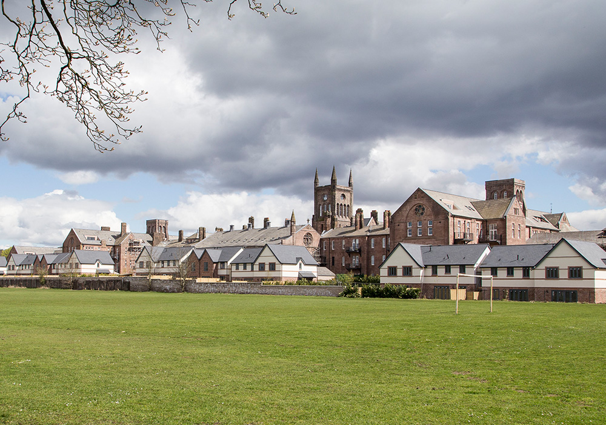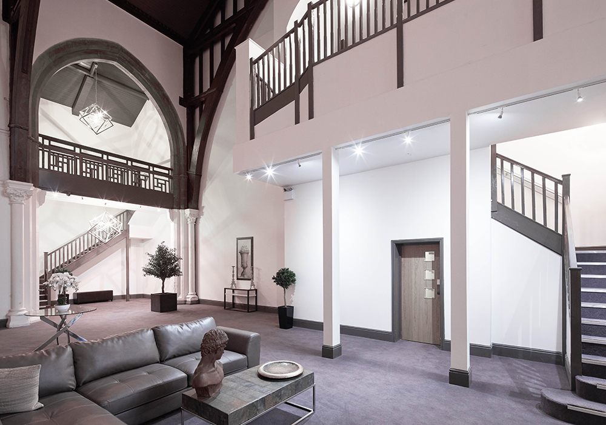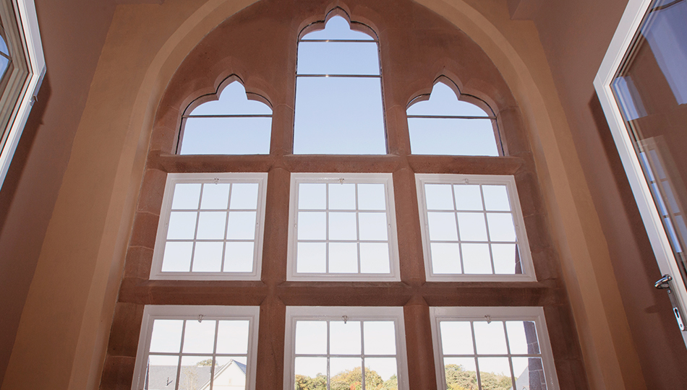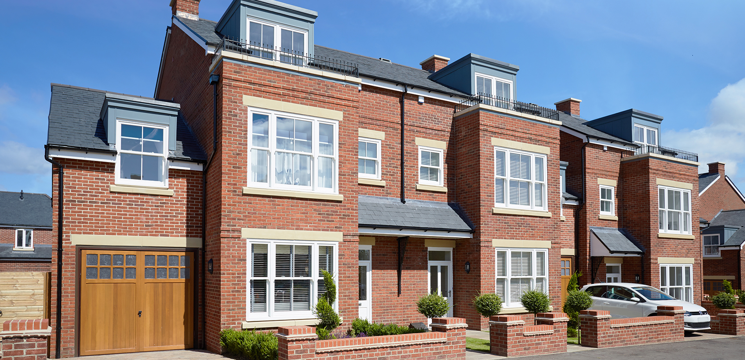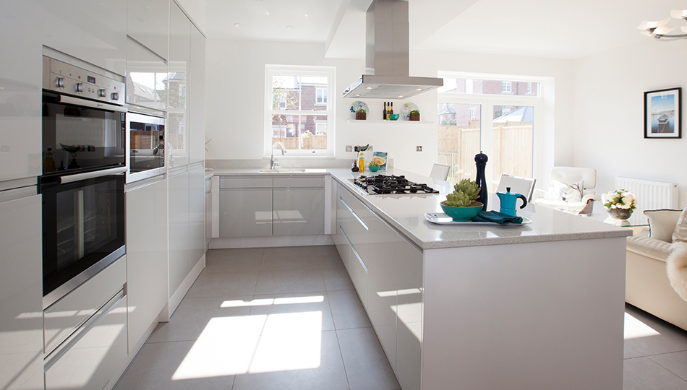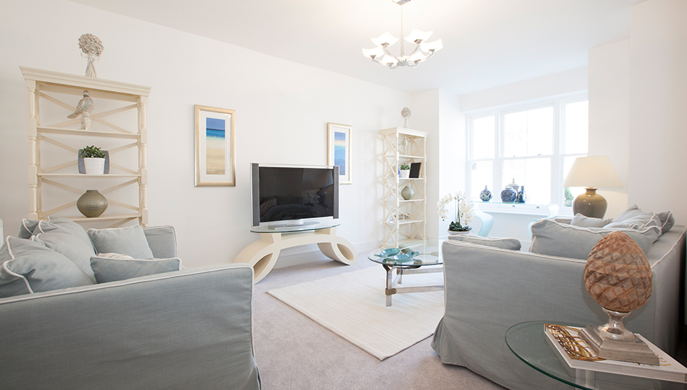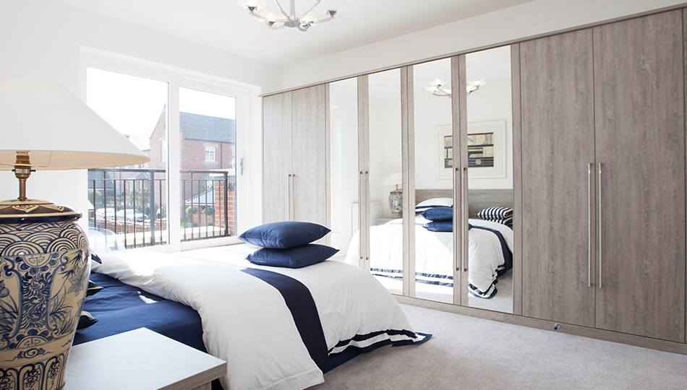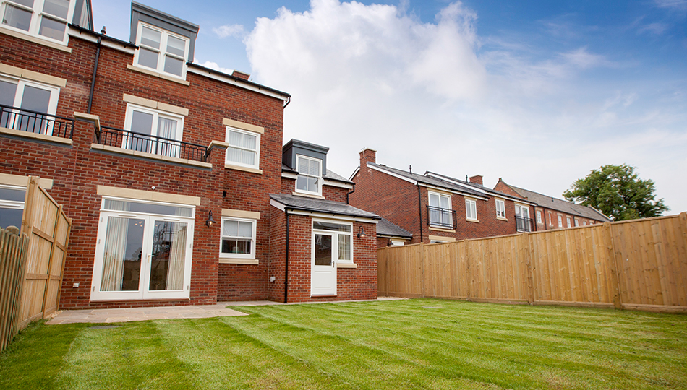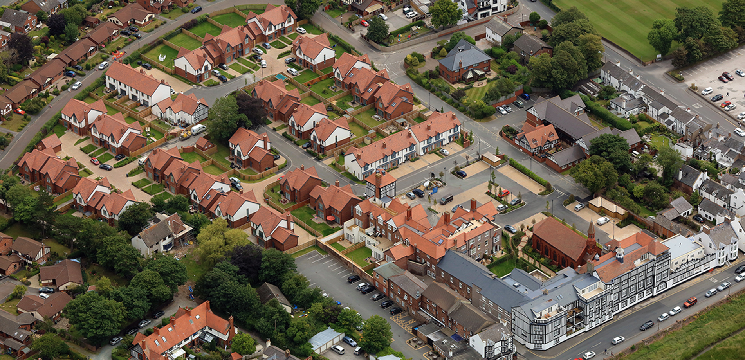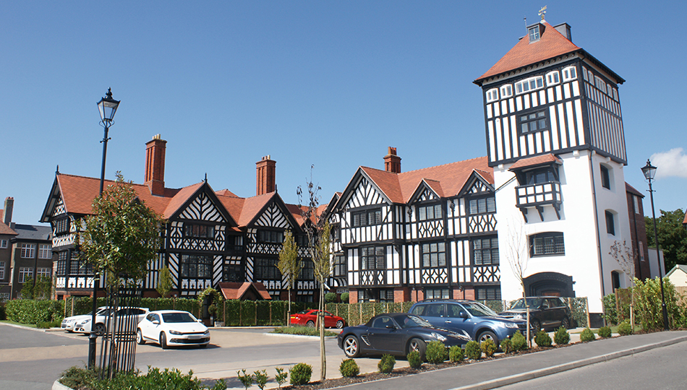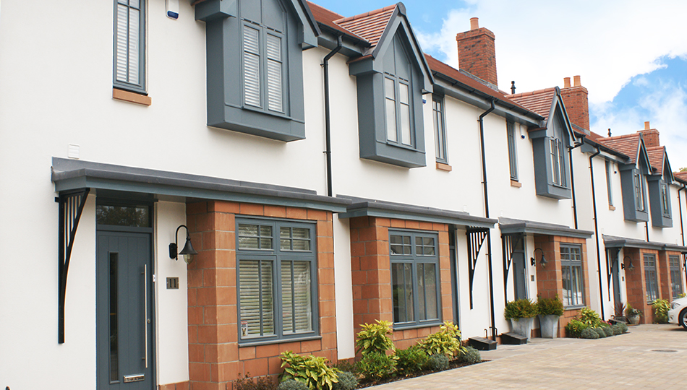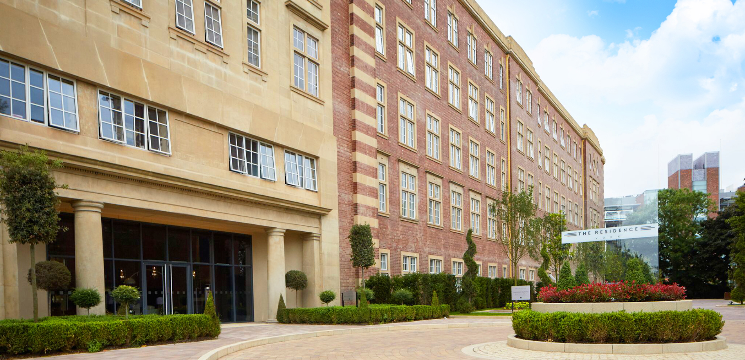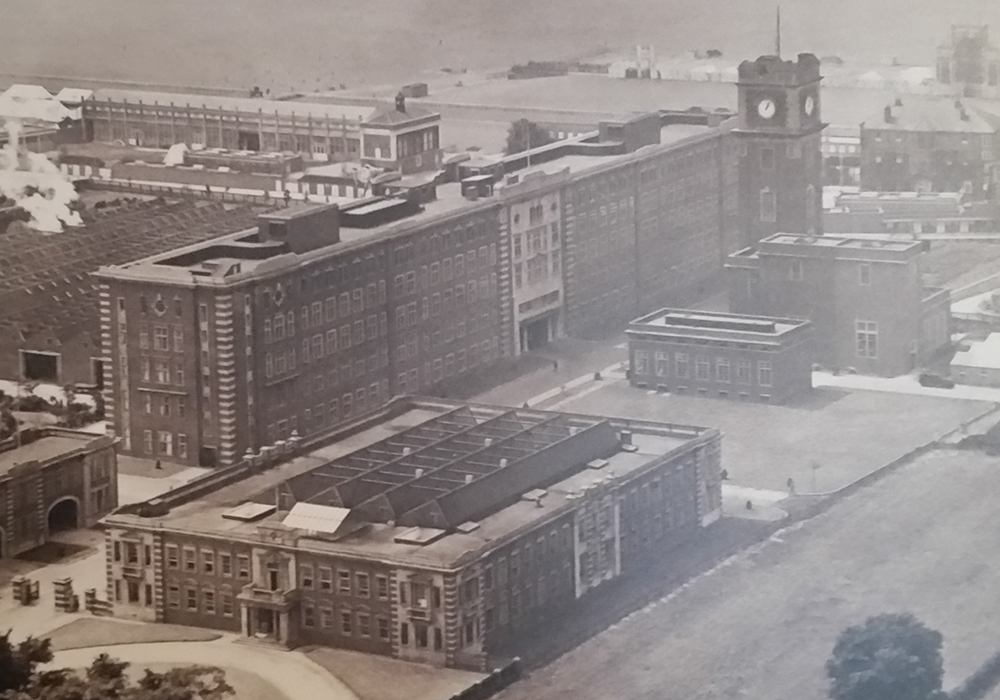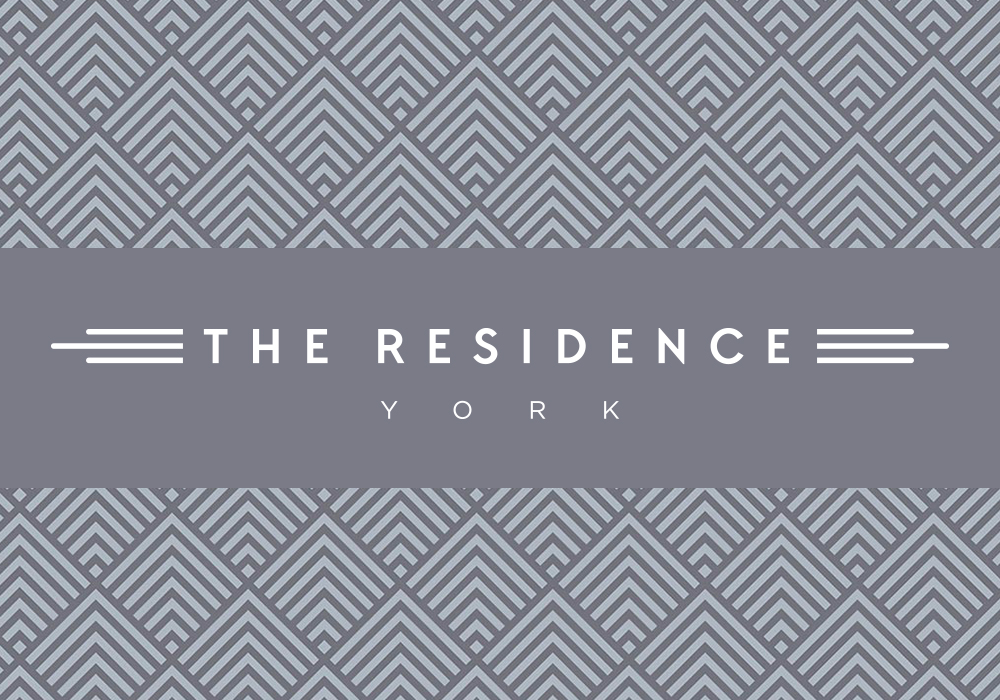Westwood Park Preview Weekend | 5th & 6th of March
04
WESTWOOD PARK PREVIEW WEEKEND
You are welcome to join our sales team on the 5th & 6th of March
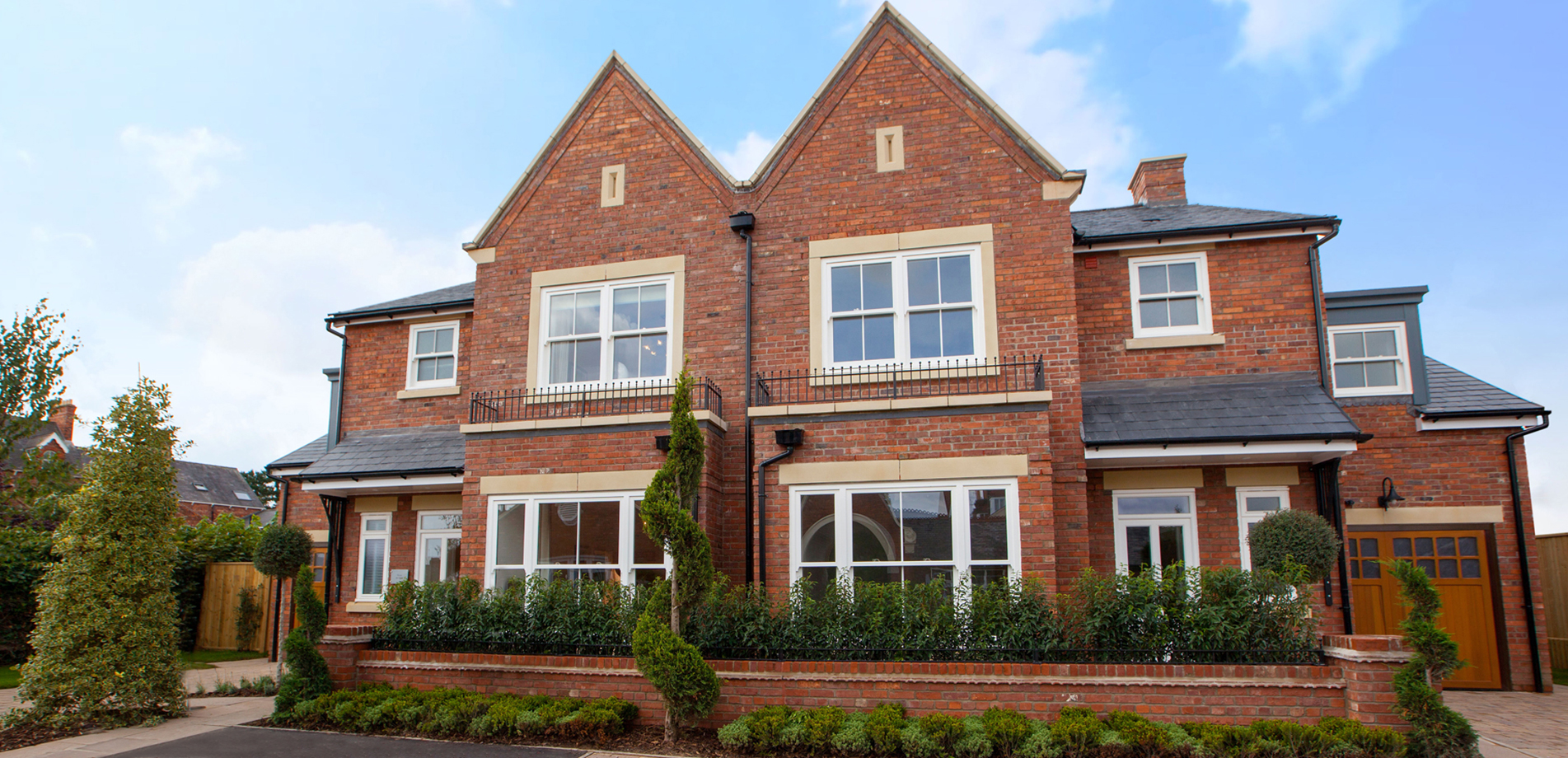
NEW SHOW HOME OPENS ITS DOORS AT WESTWOOD PARK, BEVERLEY
We are throwing open the doors of our brand new show home at Westwood Park in Beverley on Saturday March 5th.
The Keldgate takes family living to another level and we are very excited to show would-be buyers the extra space and features on offer in this beautiful new property.
With four large double bedrooms, ample open plan living space and a sophisticated first floor lounge with views to St Mary’s it ticks all the boxes for modern living – and then adds something extra.
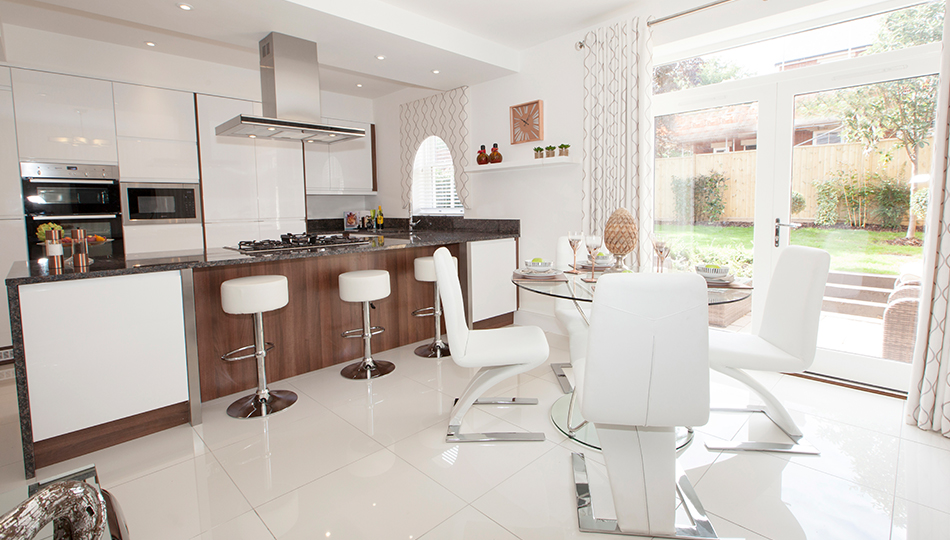
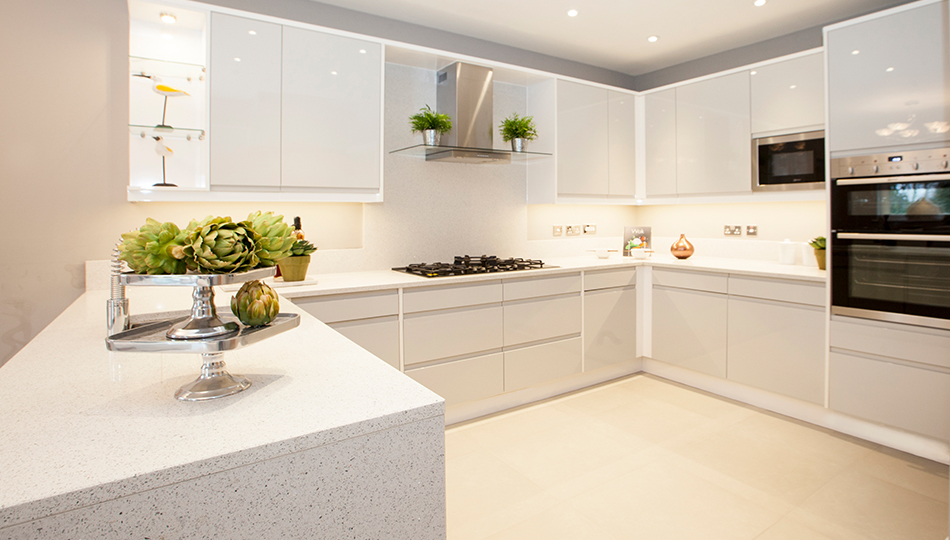
CHARACTERFUL CONVERSIONS
There are only five Keldgate properties available on the development, which mixes characterful conversion properties with sympathetic new build all within a courtyard setting a short stroll from the town’s cobbled market place.
These properties are unique to this development and offer a rare opportunity to buy a spacious family home with a garden and private parking close to the heart of this lovely market town.
This Development is Now Completed.
For Further Information About the Project Click the Button Below.

