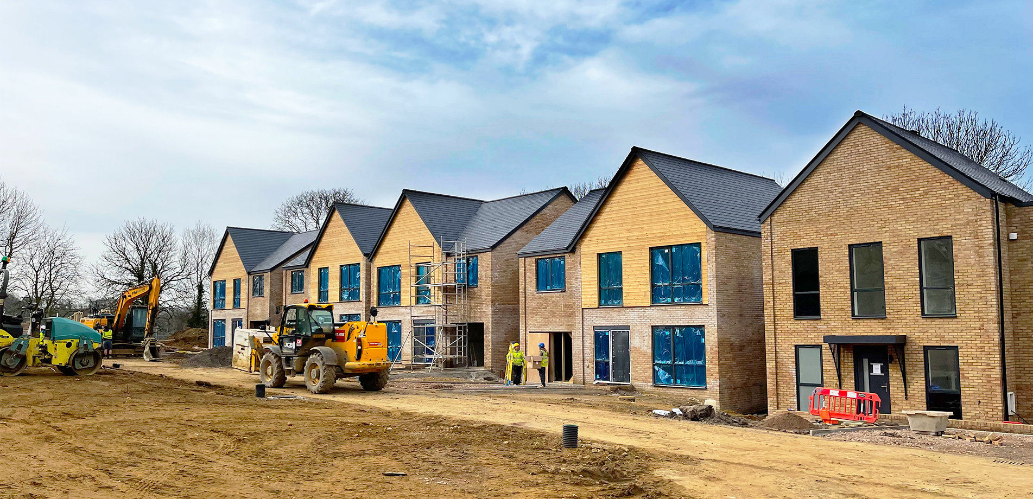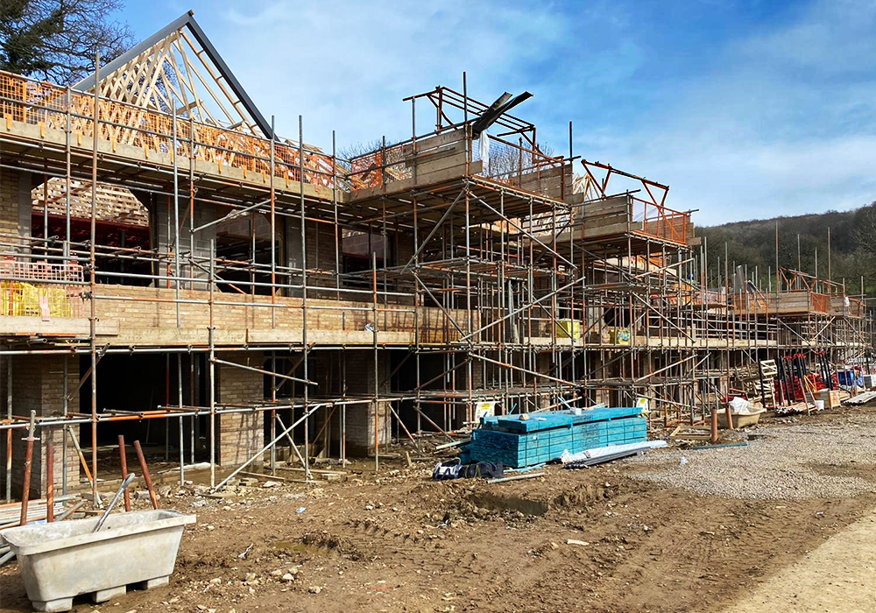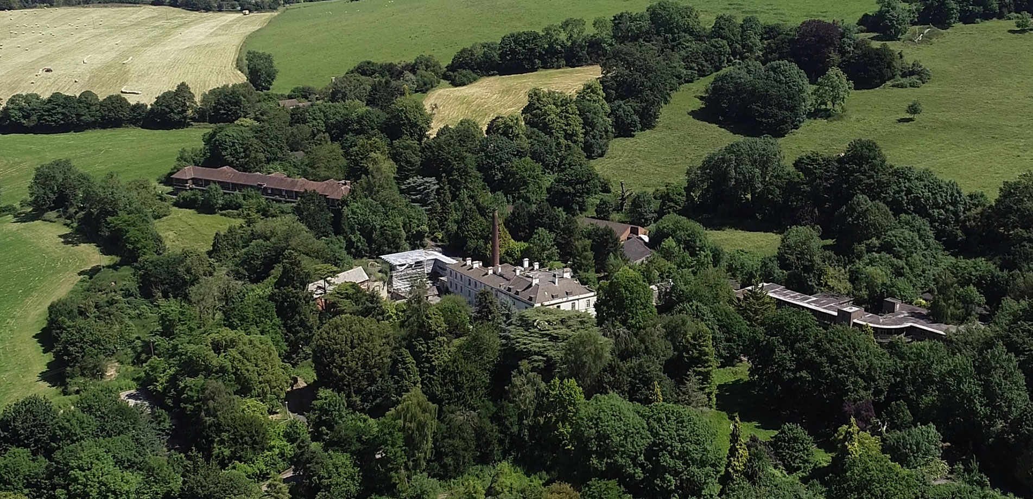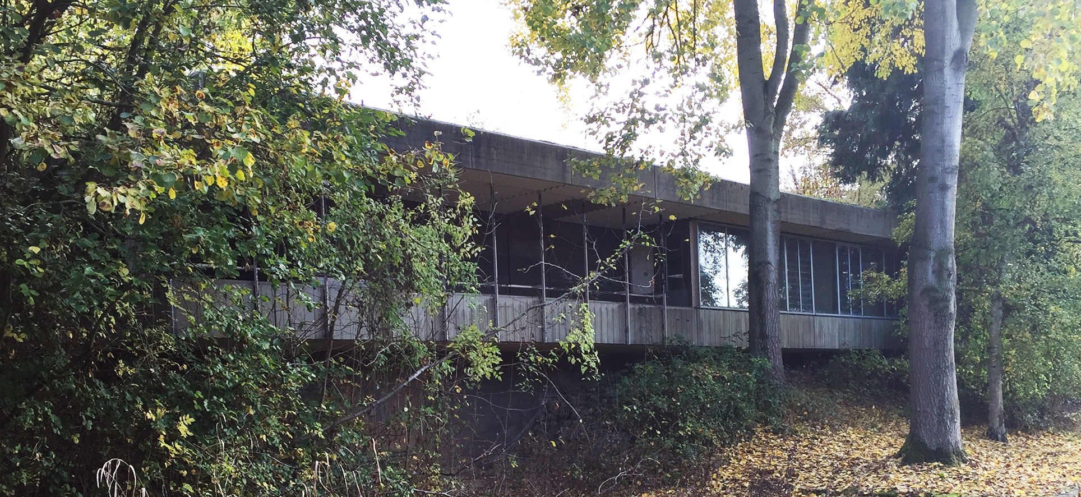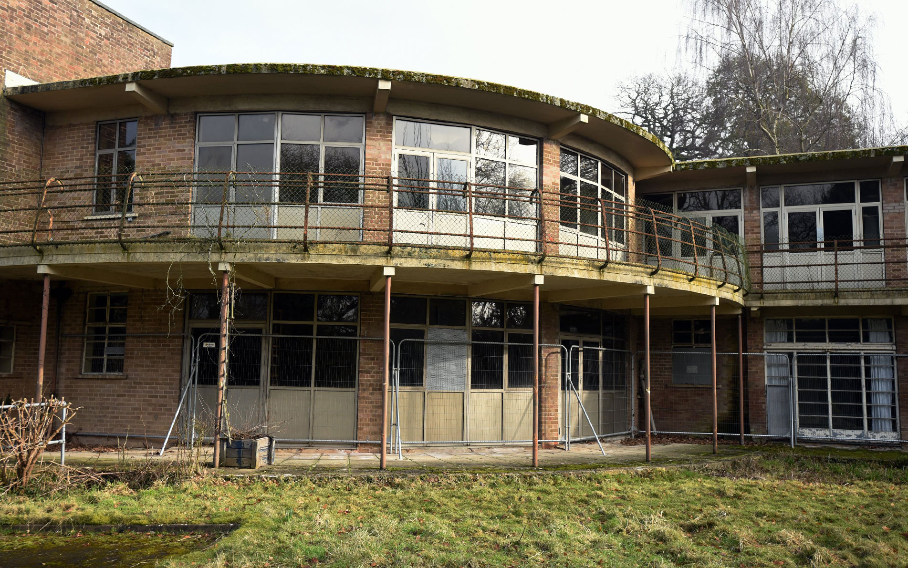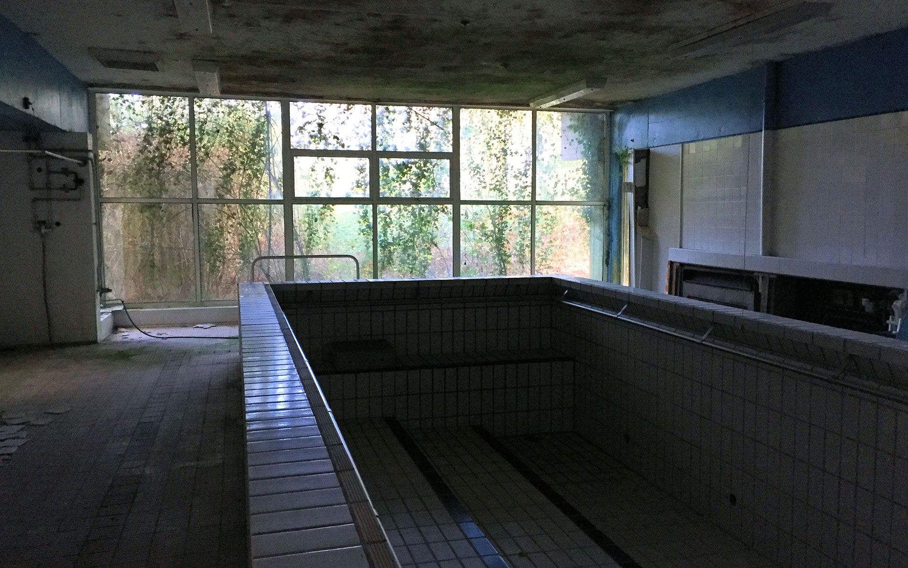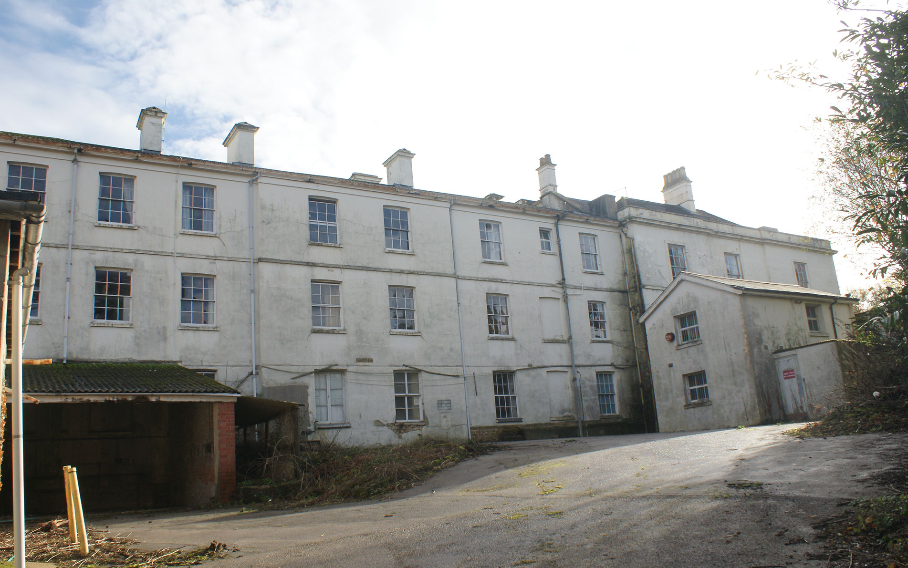Love at First Sight for Giuseppe
13
APRIL, 2021
LOVE AT FIRST SIGHT FOR GIUSEPPE
Giuseppe Alfonso knew the moment that he walked onto our Storeton Hall development he wanted to live there.
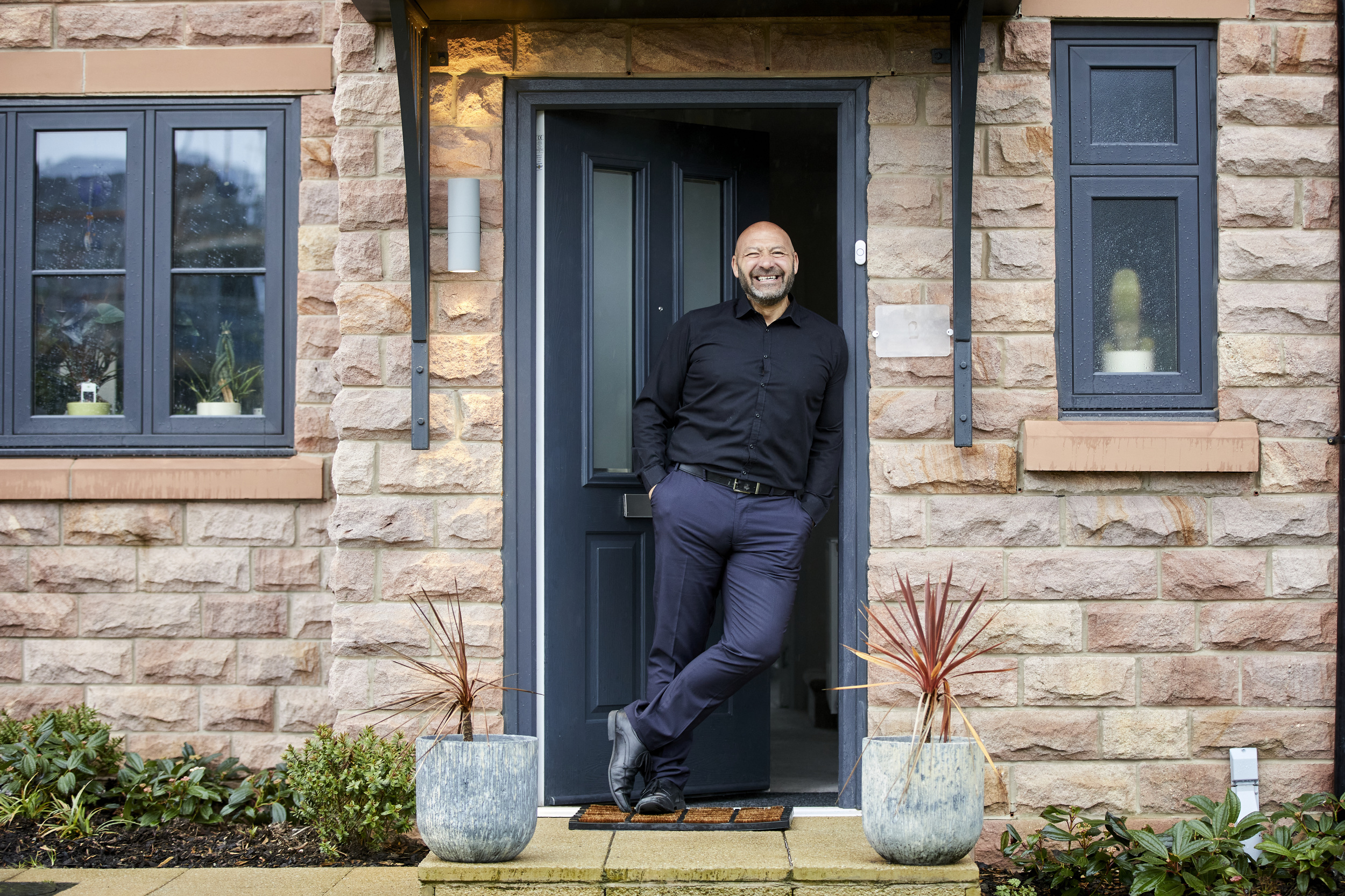
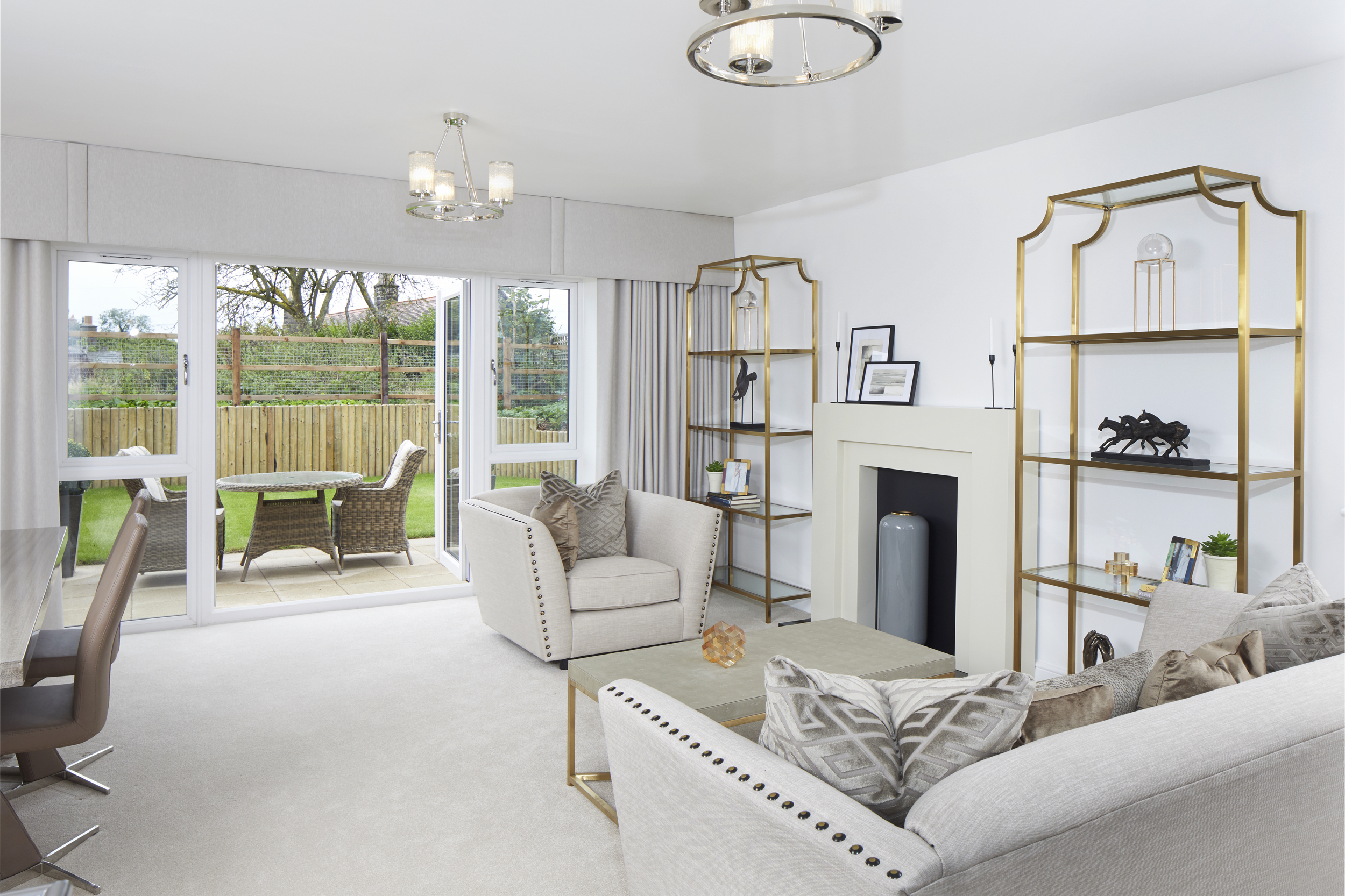
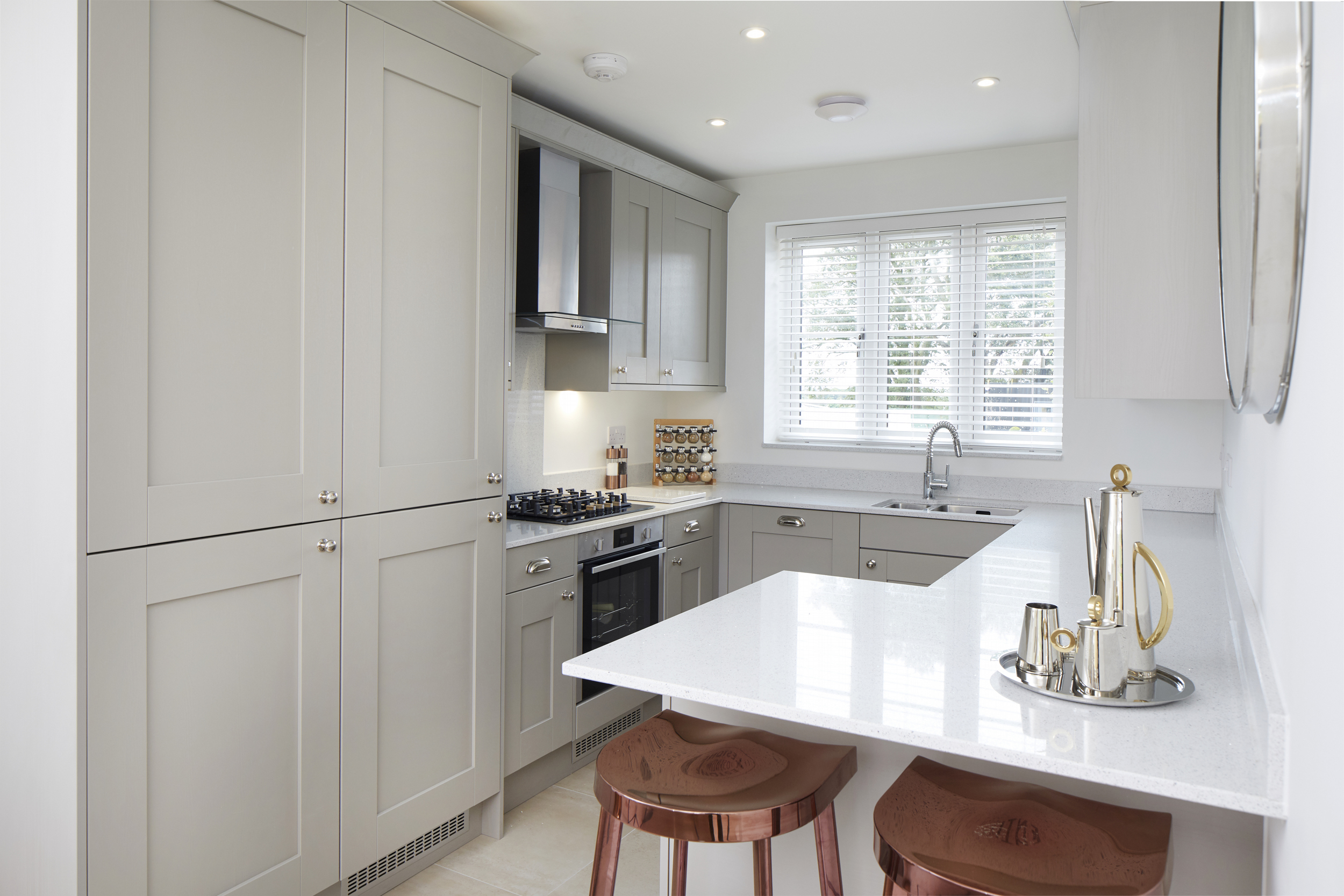
Giuseppe Alfonso knew the moment he walked onto our Storeton Hall development on the Wirral that he wanted to live there and reserved a property on the spot!
“I fell in love with it straight away and as soon as I walked in the show house I told Ryan to sign me up!” he said.
Giuseppe has lived on the Wirral all his adult life and loves that fact that the west side of the peninsular has a country / outdoorsy feel but is still handy for everywhere. He said: “Its seven miles in a taxi for a night out in Liverpool while Chester and Manchester are easy to get to but when you are here it’s really beautiful and peaceful.
“I’d been cycling past Storeton Hall for six years so knew the location and on the spur of the moment called in when I saw the sales launch sign.”
He bought a three-bedroom semi-detached property which looks across to the Listed Hall which is being converted to create two large properties.
Giuseppe said: “It is really nice being part of such a historical site and my house is lovely, really light with big rooms and finished to a really high specification.
“PJ Liveseys are doing it really well with lots of open space and a real mix of properties and the whole team has been wonderful to deal with – nothing has been too much trouble.
“It is not a big development and I think that once the site is finished it will be amazing. I feel very lucky to be living here.”
Giuseppe Alfonso knew the moment he walked onto our Storeton Hall development on the Wirral that he wanted to live there and reserved a property on the spot!
“I fell in love with it straight away and as soon as I walked in the show house I told Ryan to sign me up!” he said.
Giuseppe has lived on the Wirral all his adult life and loves that fact that the west side of the peninsular has a country / outdoorsy feel but is still handy for everywhere. He said: “Its seven miles in a taxi for a night out in Liverpool while Chester and Manchester are easy to get to but when you are here it’s really beautiful and peaceful.
“I’d been cycling past Storeton Hall for six years so knew the location and on the spur of the moment called in when I saw the sales launch sign.”
He bought a three-bedroom semi-detached property which looks across to the Listed Hall which is being converted to create two large properties.
Giuseppe said: “It is really nice being part of such a historical site and my house is lovely, really light with big rooms and finished to a really high specification.
“PJ Liveseys are doing it really well with lots of open space and a real mix of properties and the whole team has been wonderful to deal with – nothing has been too much trouble.
“It is not a big development and I think that once the site is finished it will be amazing. I feel very lucky to be living here.”


