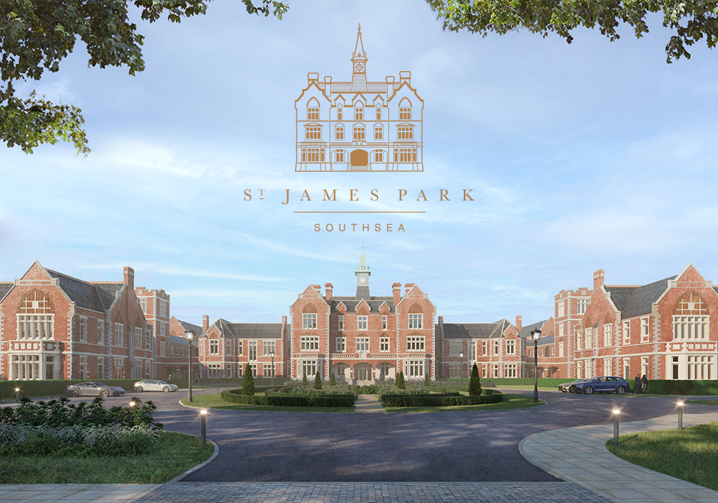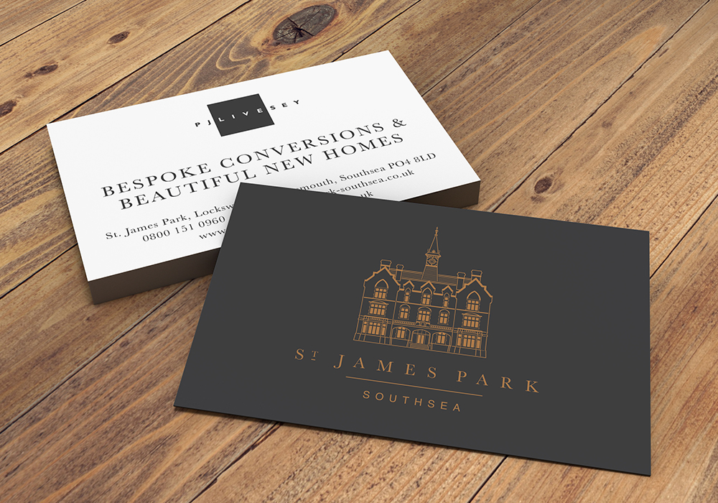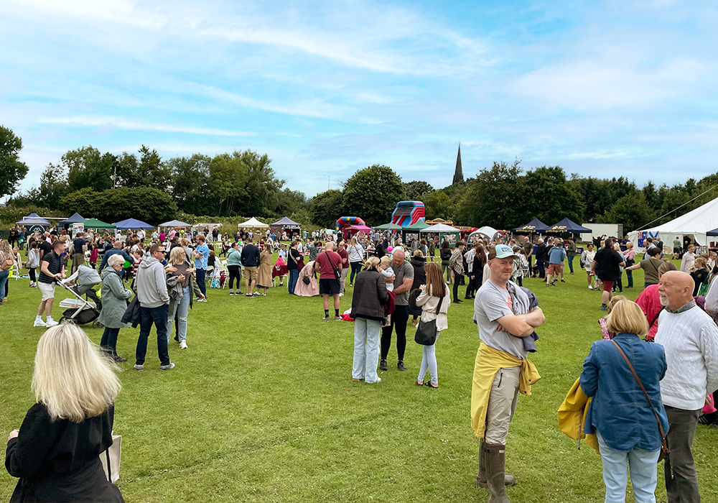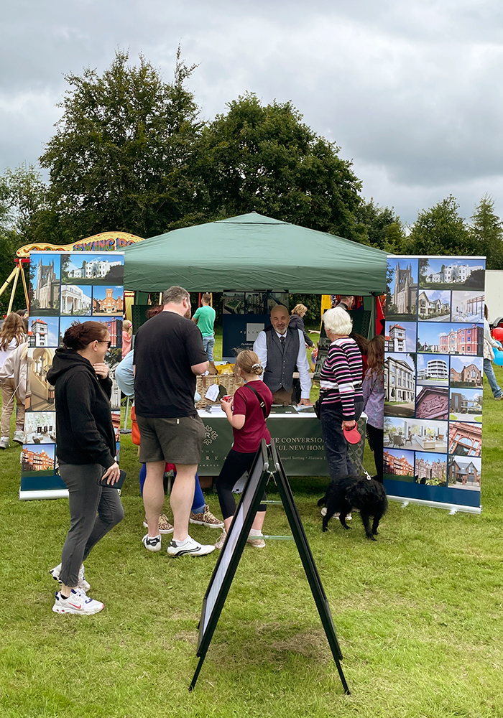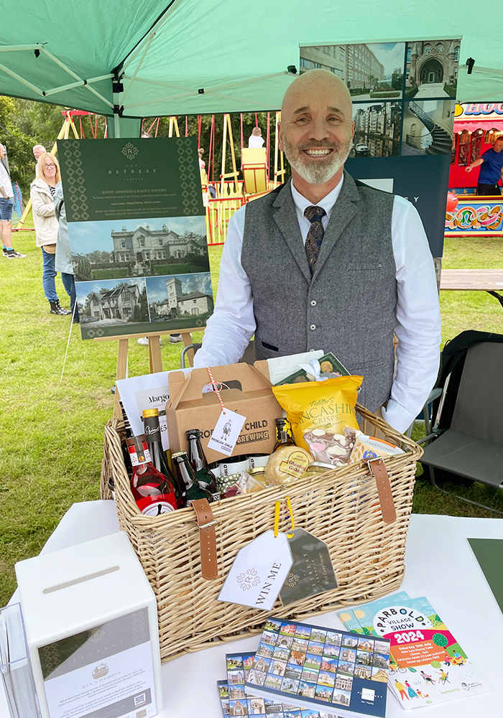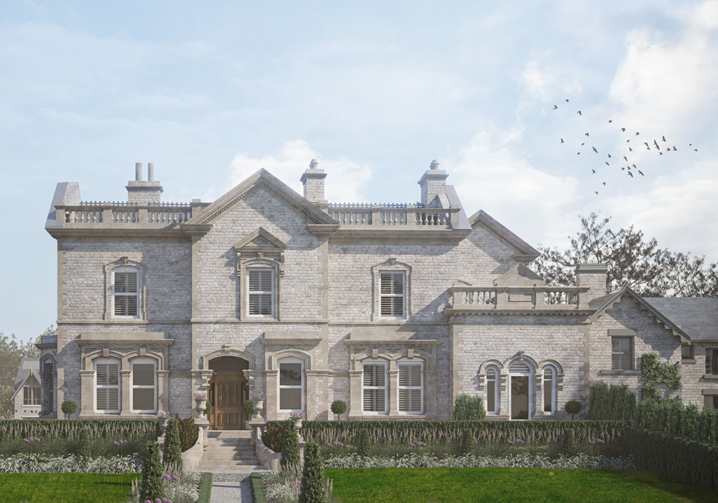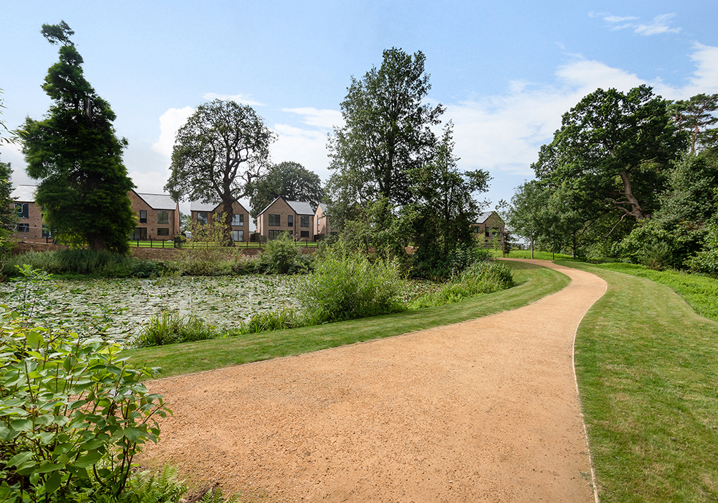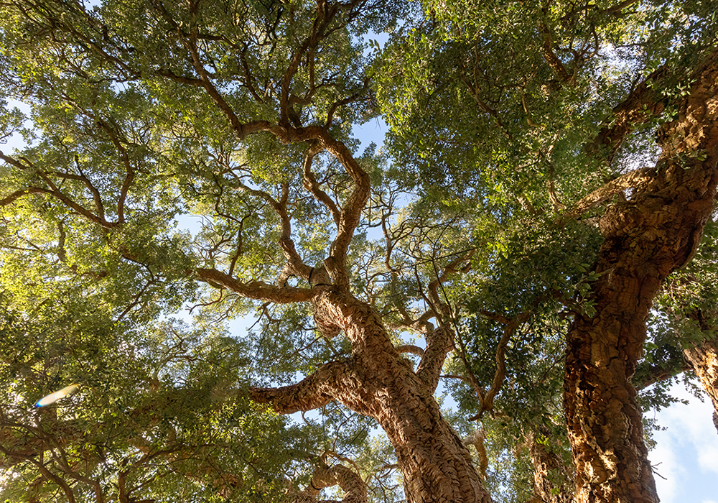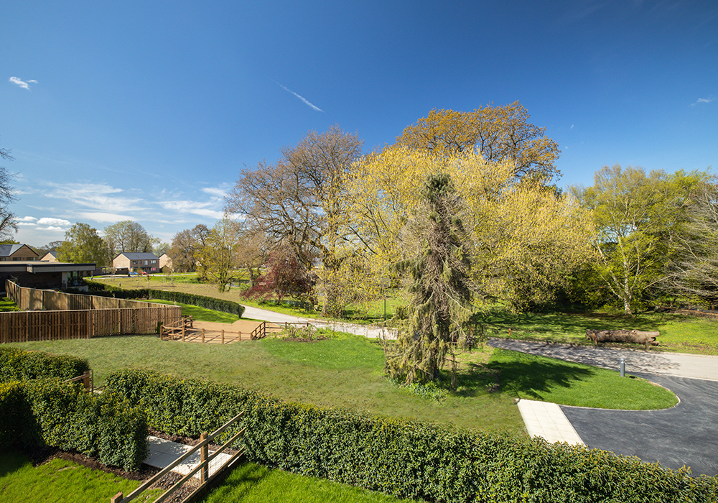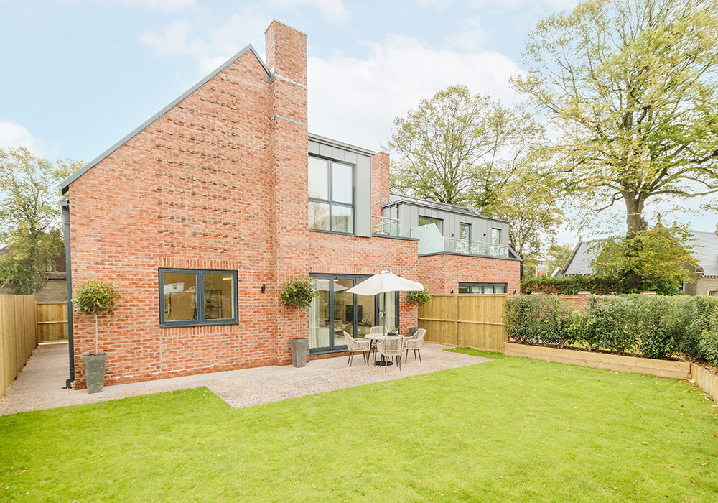Delivering Heritage Homes to Weaver Vale Housing Trust
Delivering Heritage Homes to Weaver Vale
We’ve handed over the keys to Weaver Vale Housing Trust for two affordable homes

Specialist property developer PJ Livesey has officially handed over the keys to two new affordable homes to Weaver Vale Housing Trust, which will market them through its shared ownership arm, Prospa Homes.
The homes are located within the former cricket pavilion at King’s Gate, Macclesfield, which has been preserved and restored by the heritage developer.
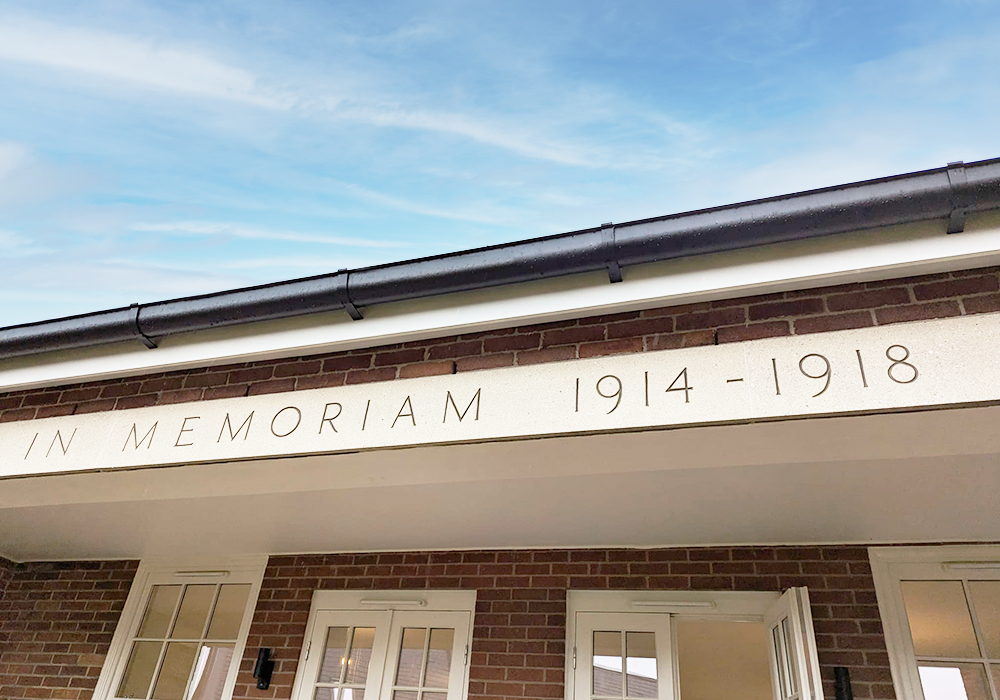
Previous development proposals had mandated the demolition of the cricket pavilion to make way for new houses. However, upon taking over the project, PJ Livesey advocated for the restoration of the existing building.
Originally built to honor the pupils who lost their lives in World War I, the pavilion has been transformed into two unique one-bedroom homes that blend historical charm with modern living.
These affordable homes also feature eco-friendly amenities, including EV car charging points, and both come with dedicated parking spaces.
PJ Livesey Group Managing Director, Georgina Lynch, said: “King’s Gate is a very special development, and we are very pleased to be partnering with Weaver Vale to save another significant building on this historic site.
All the homes are completed to PJ Livesey’s exacting standards of excellence, and we are particularly proud that the original school cricket pavilion will now provide two unique and affordable homes.
We have also converted the school’s original library and the main school building into stunning new homes. It’s a privilege for us to secure the future of these wonderful buildings, which are such a huge part of Macclesfield’s heritage.”
The family-run PJ Livesey Group, based in the North West, has spent over 40 years transforming some of the finest historic properties into new homes.They later expanded to include newly built homes, creating bespoke designs for each project. The company was recently selected as one of Homes England’s preferred delivery partners.
