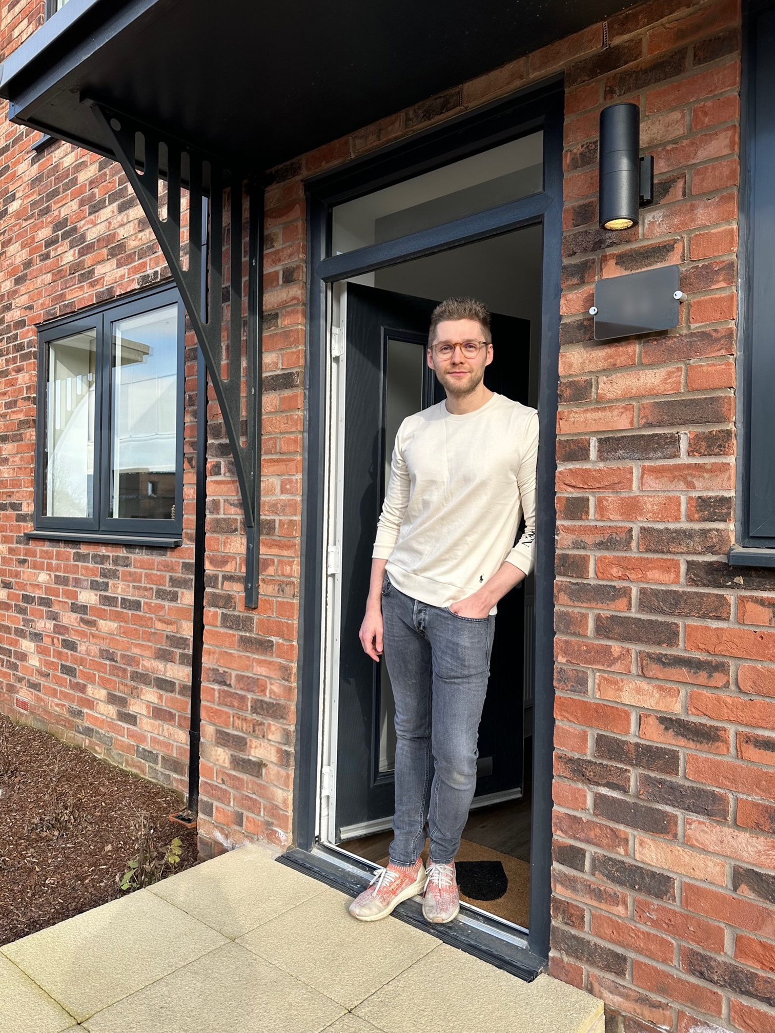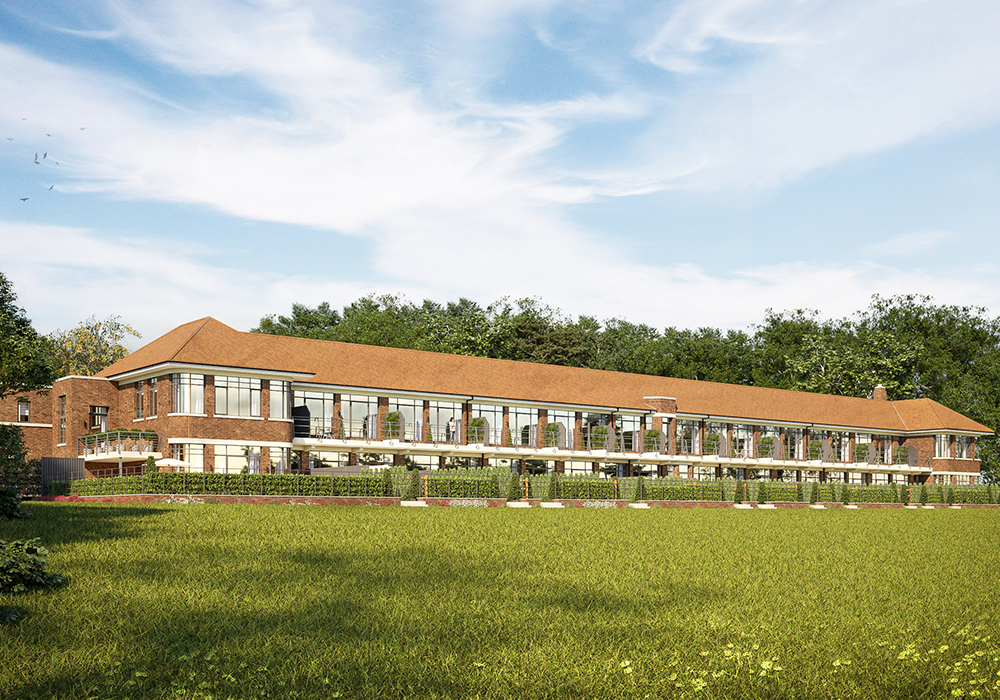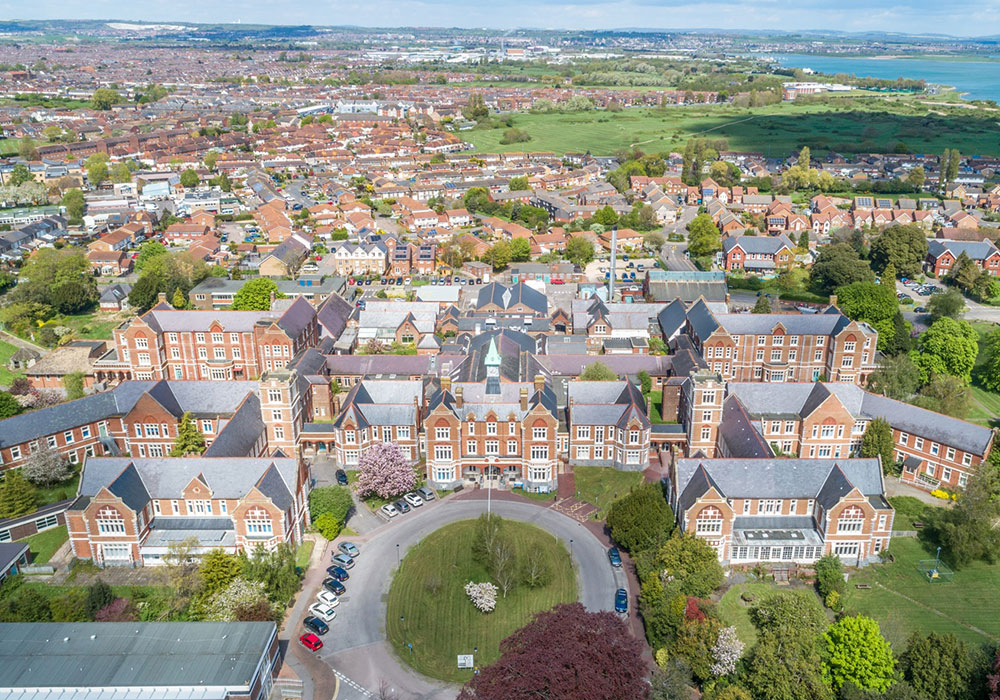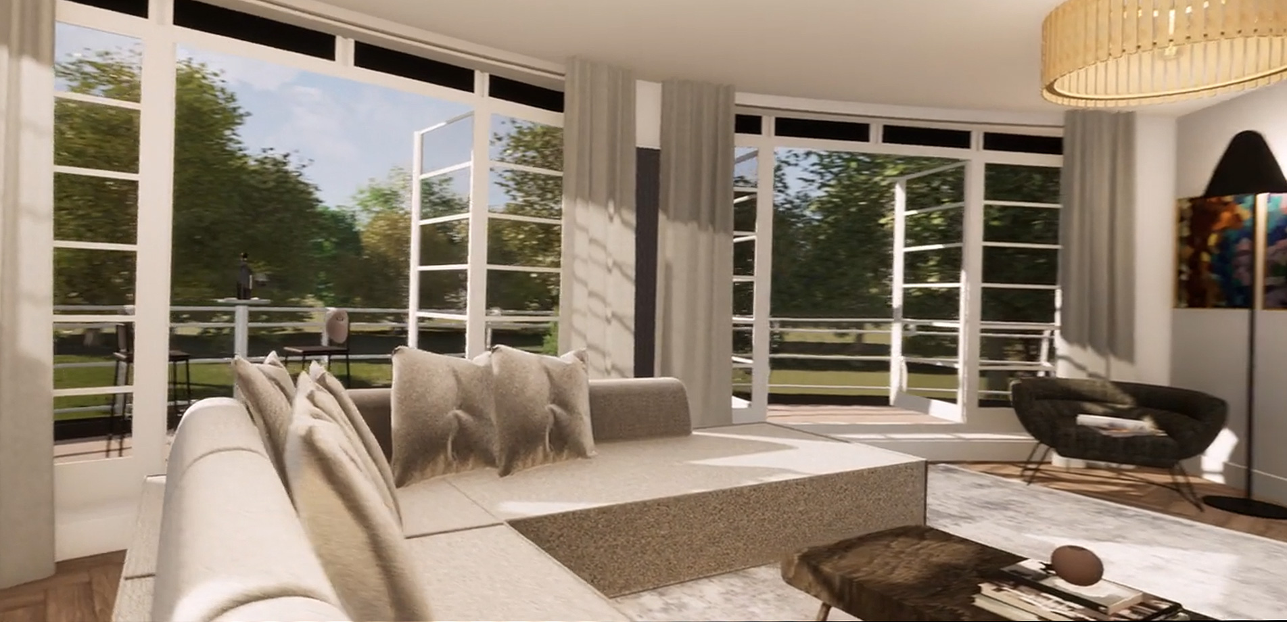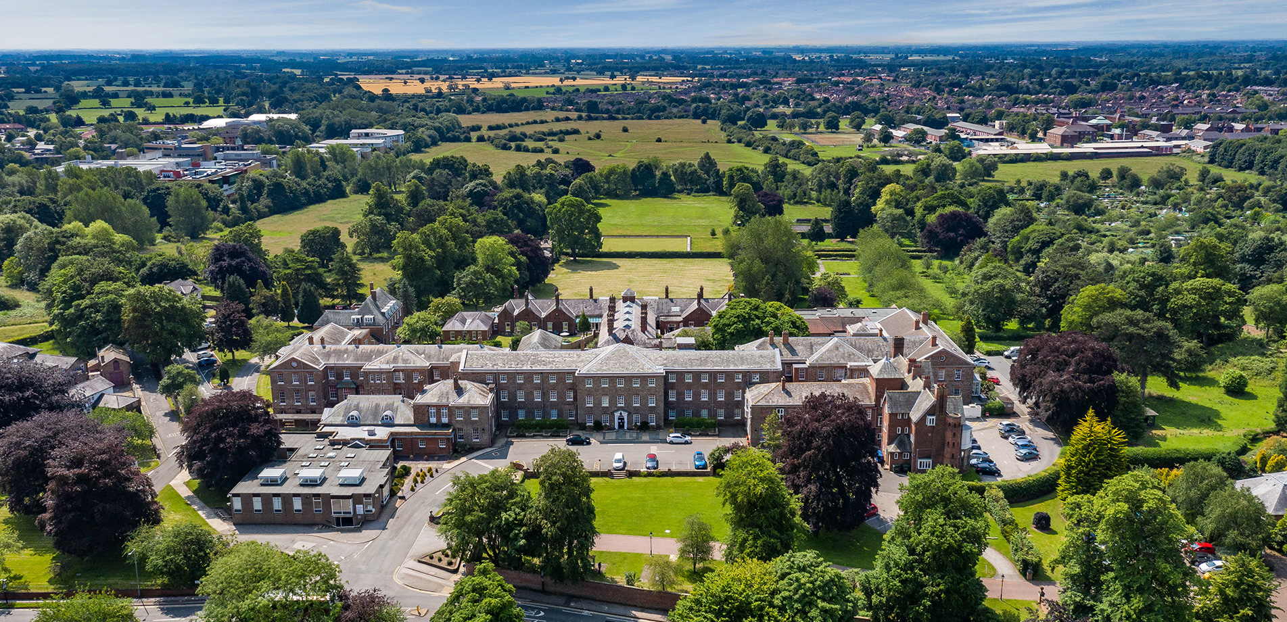Why Harry feels right at home in Standish
17
WHY HARRY FEELS AT HOME IN STANDISH
“It’s the perfect property for me, in the perfect spot”
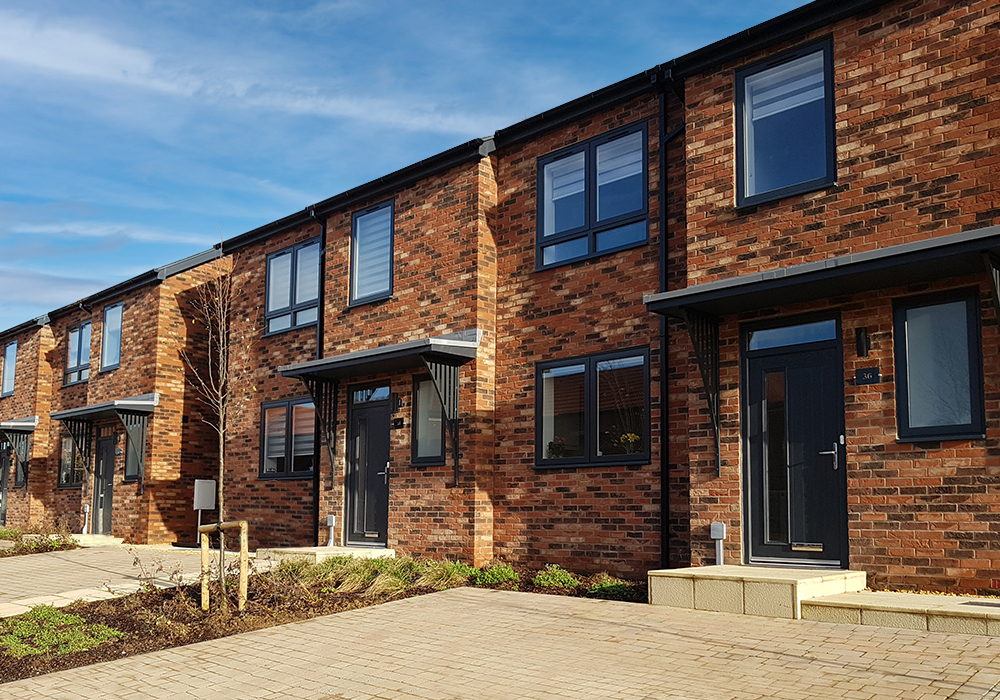
Harry Parker had fallen in love with the Standish Estate way before PJ Livesey started the redevelopment of the 30-acre site.
He explained: “My mum was involved with marketing the site when it closed as a hospital and on many occasions when she had to visit for site meetings I would go with her.
“I was always energised by the atmosphere of the place. The huge trees, the wildlife and the greenness of the site. So, when PJ Livesey began work to convert the heritage buildings and to build the new houses I was obviously interested.”
Harry worked locally for Ecotricity before going into business with his father and he is now head of European sales for a software company.
He said: “I work 100% remotely so that was a factor when looking to buy a property. I had looked at others but really my heart was at Standish and when the properties in Phase2 were released I was thankfully in a position to buy.”
He chose a three-bedroom mews property with a terraced garden and private parking and moved in just before Christmas 2022.
He said: “I feel very fortunate in that I was able to live with my mum for a while and save hard for a deposit.
“The house is perfect for me. It is open plan downstairs with bi-fold doors onto the garden so is very light and bright and I use the large second bedroom as an office. I’ve already noticed how efficient the heating is and how warm it stays which is important when I am home all day.
“Where I used to live was very community focussed and I feel it is already like that at Green Walk. Because of the setting people just go for walks around the development and look at the trees and the wildlife and stop and say hello.
“And if I want to explore further I can walk 100 yards and I am out onto open fields and woodland walks.
“It’s the perfect property for me in the perfect spot and it’s amazing to think I have had a connection with the site for many years and now here I am. It was obviously meant to be!”
