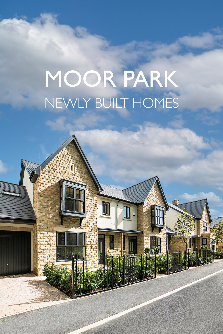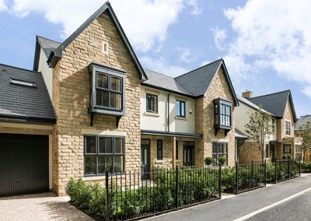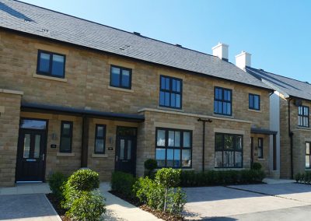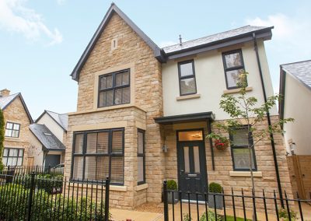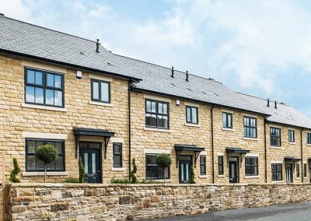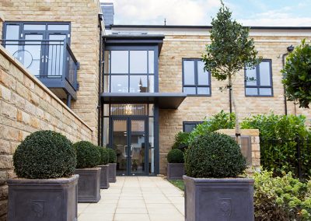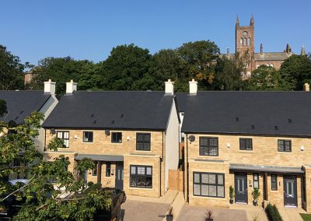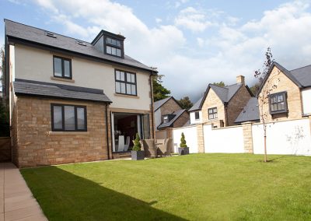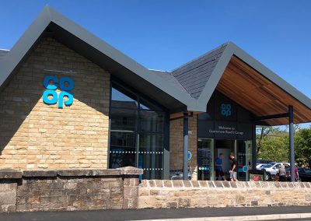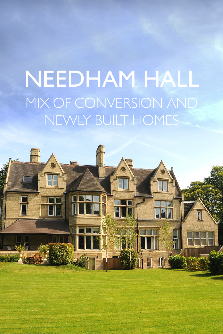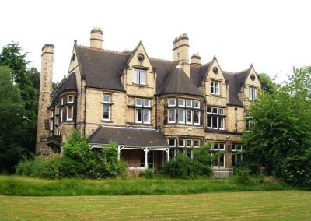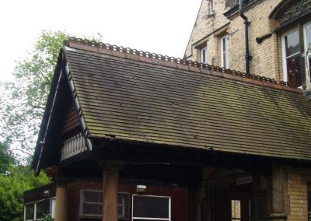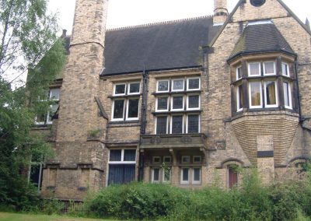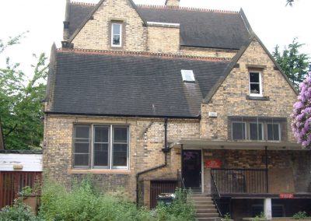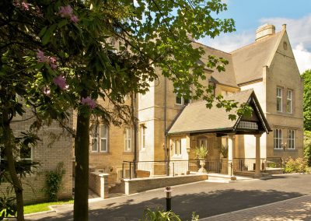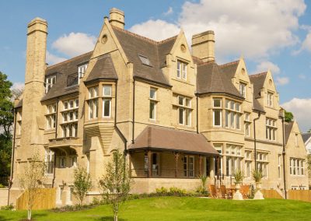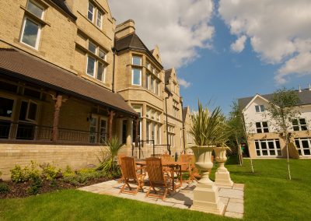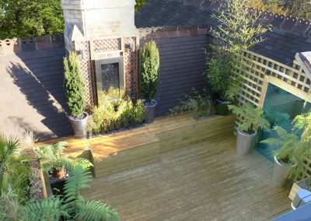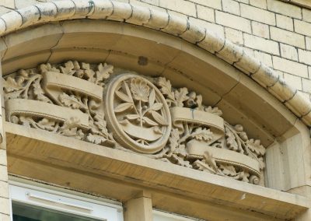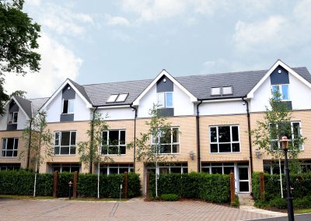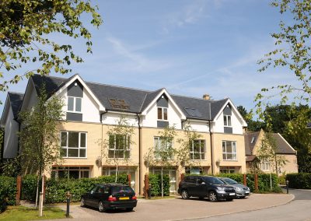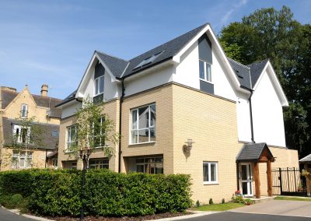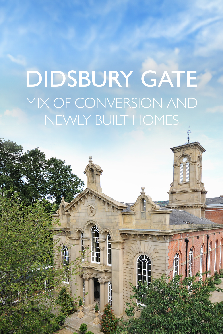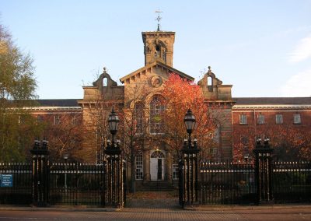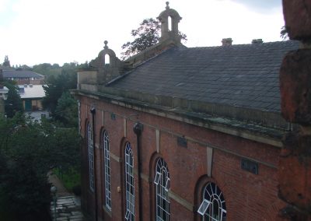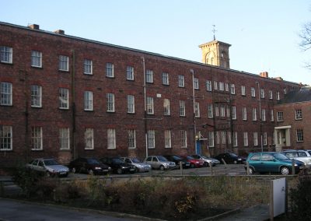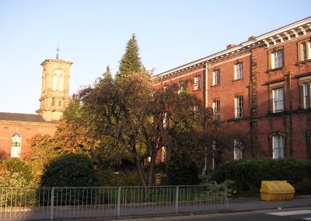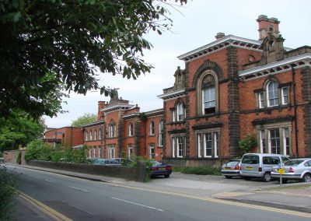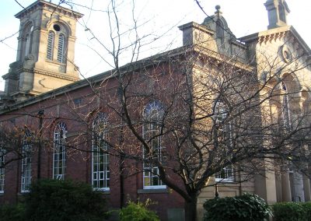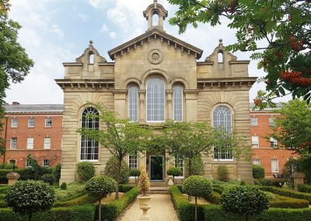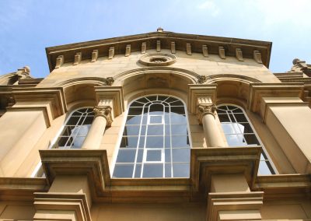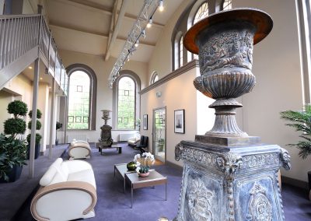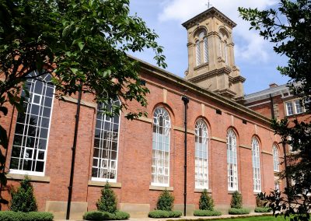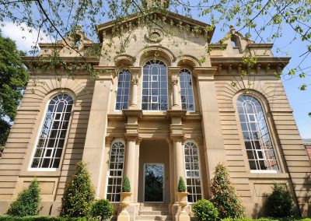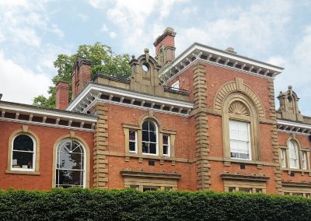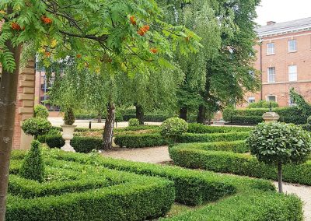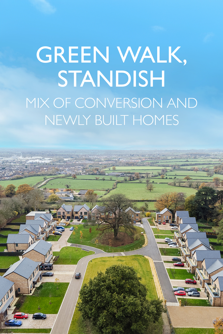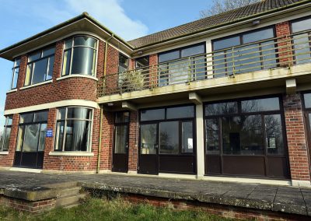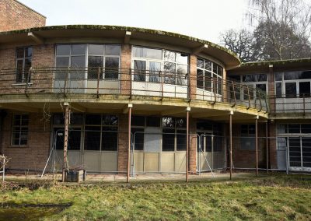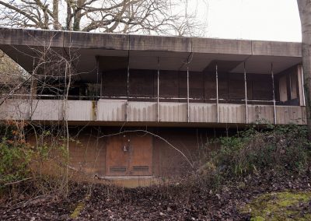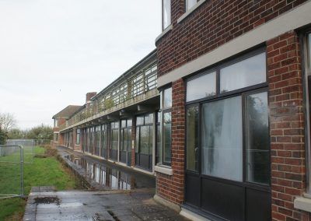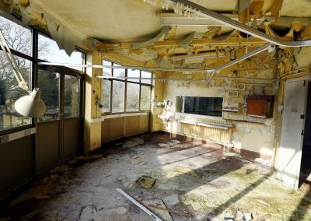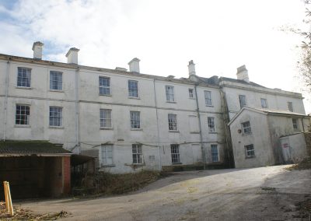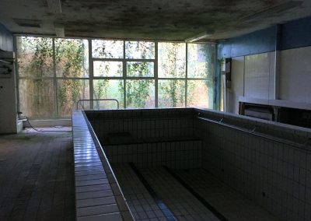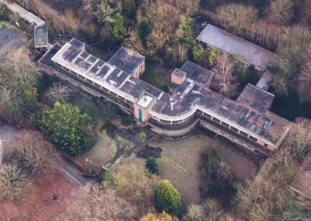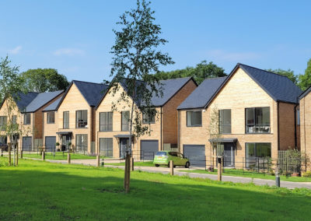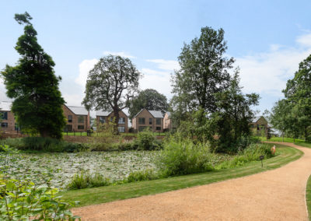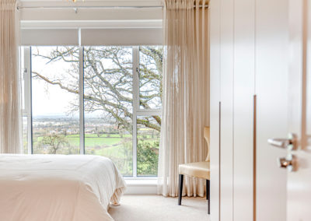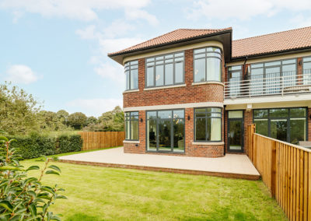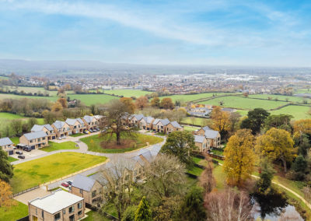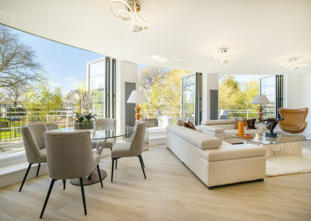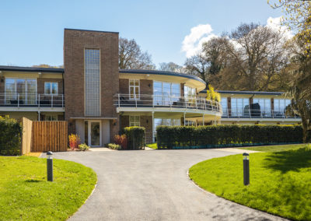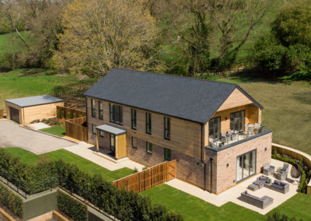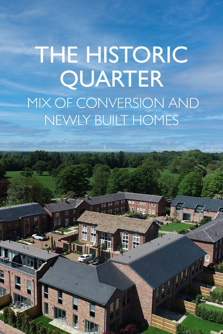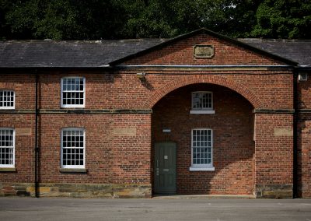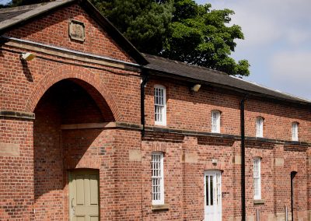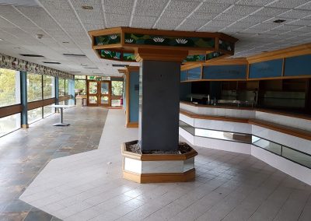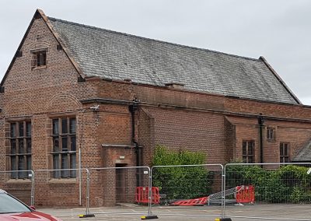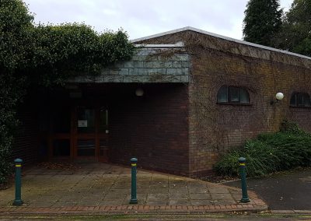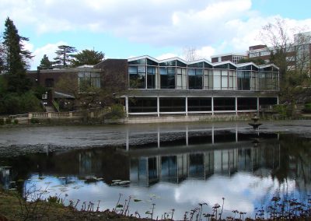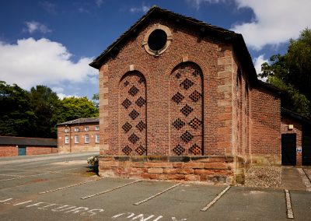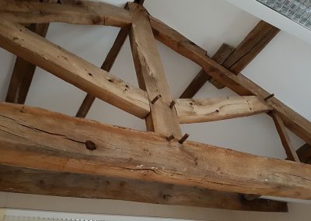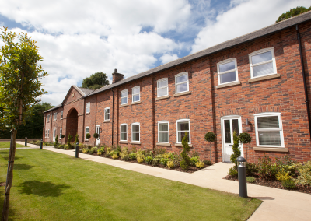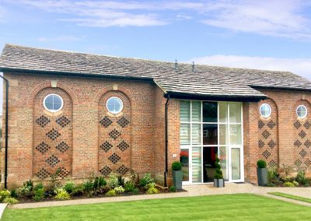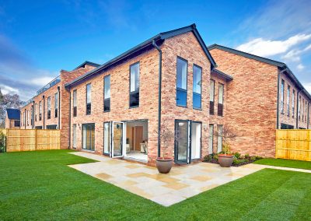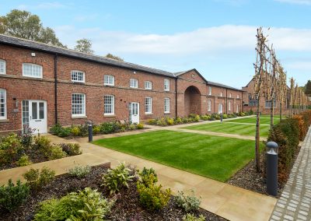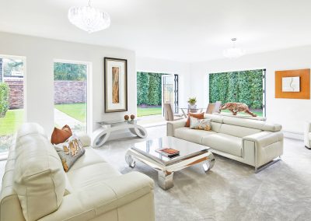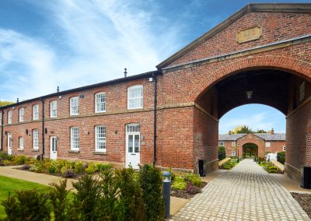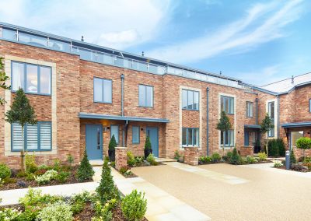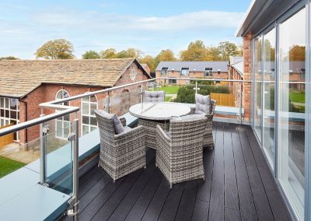by The P J Livesey Team | Feb 1, 2019
AFTER GALLERY
HOW IT IS NOW
ABOUT MOOR PARK
THE FORMER LANCASTER MOOR HOSPITAL GROUNDS
With all homes in the landmark building ‘The Residence’ now reserved, construction has started on Moor Park, a small complementary development that will sit within the grounds of the original listed building.
Situated in a secluded leafy setting Moor Park will offer just 62 high specification properties built from traditional quarried stone. They range from three bedroom mews homes perfect for first time buyers to large five bedroom executive family homes as well as a later phase of
individually designed apartments. All plots include garaging or allocated parking.
The location offers a perfect combination:- easy access to Lancaster City Centre and all it has to offer but with the beauty of the Bowland Fells a short walk from your front door. For resident’s additional convenience there is also going to be a reputable local shop accessible from Quernmore road.
by The P J Livesey Team | Jul 13, 2018
BEFORE GALLERY
HOW IT WAS
AFTER GALLERY
HOW IT IS NOW
ABOUT NEEDHAM HALL
THE FORMER NEEDHAM HALL
Needham Hall is situated on Palatine Road and measures approximately 1.35 hectares (3.33 acres) in size.
The site is home to a variety of buildings, all of which were vacant and last used as student halls of residence.
The western half of the site is occupied by Needham Hall itself and the large lawns which adjoin it.
The eastern half of the site was dominated by three 3 storey accommodation blocks, built in the 1960/70’s, tennis courts and a row of detached garages located along the boundary of the site with The Lodge adjacent to Marie Louise Gardens.
The P J Livesey Group sympathetically converted the main building into 11 propeties and built a collection of 38 executive homes on the grounds.
by The P J Livesey Team | Jul 13, 2018
BEFORE GALLERY
HOW IT WAS
AFTER GALLERY
HOW IT IS NOW
ABOUT DIDSBURY GATE
THE FORMER WITHINGTON HOSPITAL
The exteriors of the buildings were originally built as a workhouse in the early to mid 1800’s.
The Withington Hospital site became available for potential redevelopment following a wider strategic rationalisation of healthcare provision in South Manchester. As a result, much of the Withington site became increasingly surplus to requirements. The majority of the remaining hospital buildings within the main site were made redundant or underused and some had been demolished as services have transferred to other sites.
The site contained a number of buildings of which three are Listed Grade II as being of architectural or historic importance, together with a length of wall/railings and gates.
The P J Livesey Group began work transforming the main building into 99 beautifully converted properties, the two lodges into 14 properties and built 48 newly built homes on site.
by The P J Livesey Team | Feb 1, 2017
BEFORE GALLERY
HOW IT WAS
AFTER GALLERY
HOW IT IS NOW
ABOUT GREEN WALK, STANDISH
THE FORMER STANDISH HOSPITAL
Standish hospital closed in 2004 and is now owned by the Homes and Communities Agency. This 32-acre site includes a number of heritage buildings.
Our draft proposals include the conversion of the Grade II listed Standish House and stable block together with two Art Deco style ward buildings and the gate lodge on Horsemarling Lane. We are also proposing to save the site’s distinctive hydrotherapy pool, which was previously considered for demolition.
The work would be supported by ‘enabling development’ of new build homes designed specifically for the location. This would go hand-in-hand with extensive improvements to the grounds, including new footpaths and enhanced green spaces across the site.
Under the proposed plans the Grade II listed Standish House would be converted into 16 apartments; the stable block into five houses; and both ward buildings would be divided vertically to create a total of 26 distinctive homes. The 1970’s Hydrotherpy Unit would be divided into two unique properties and the estates Lodge House would be restored as a single dwelling.
by The P J Livesey Team | Jan 30, 2017
BEFORE GALLERY
HOW IT WAS
AFTER GALLERY
HOW IT IS NOW
ABOUT THE HISTORIC QUARTER & WATER GARDENS
THE FORMER ALDERLEY PARK COURTYARD
The 200-acre Park is one of the treasures of the North West with mature woodland, rolling fields and a lake and if approved these would be the first new properties to enjoy this beautiful location.
We will be creating two very different areas – a landscaped courtyard of mews homes within a Grade II listed courtyard and breathtaking contemporary apartments by the Water Gardens.
Our application forms part of plans – approved by Cheshire East Council in February 2016 – to create a vibrant new community at Alderley Park, that along with new homes will also include new sports and leisure facilities, a gastro pub, hotel and farm shop.
We have plans for 57 properties.
A statement apartment building facing onto the Park’s Water Garden will provide just 23 luxurious two and three bedroom apartments each with private balconies cantilevered over the water giving residents their own outlook over this unique setting. The exclusive fifth floor penthouses will have far reaching views over the parkland.
The 17 conversion properties are set around the historic courtyard and will have two or three bedrooms and an extension to the Grade II listed upper courtyard will provide 14 family sized townhouses up to four bedrooms.
If planning is approved work on the scheme would begin this spring with the first homes available in early 2018.
