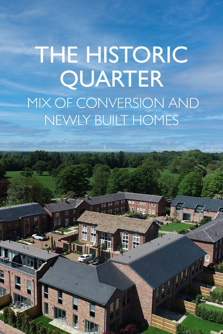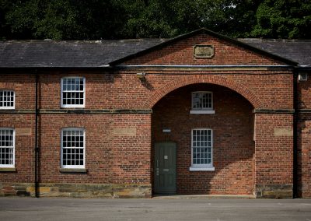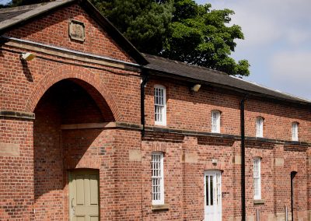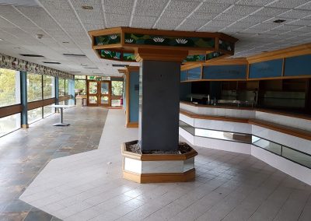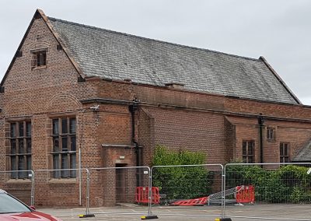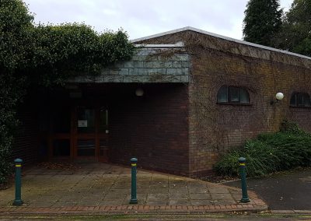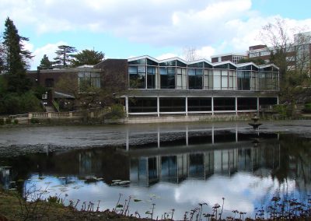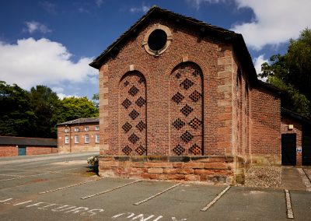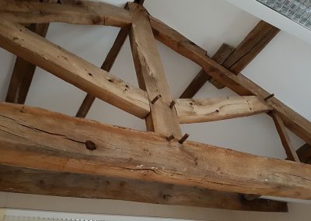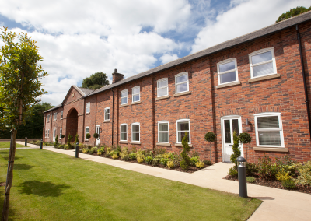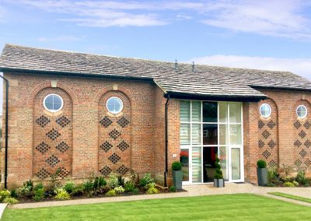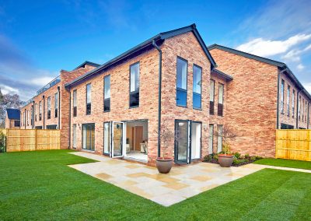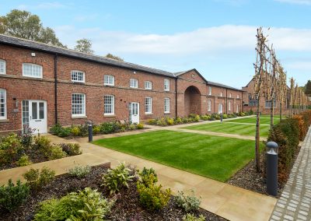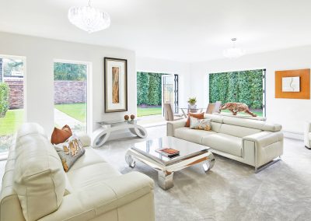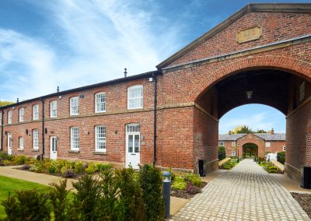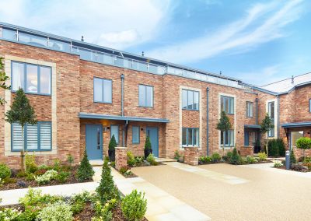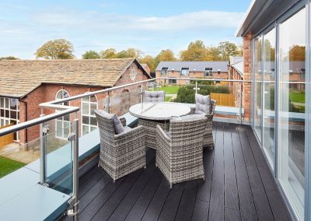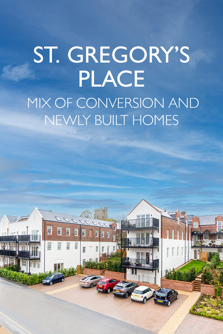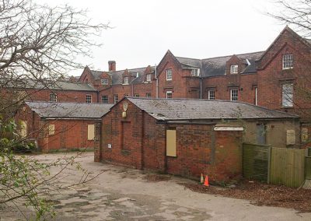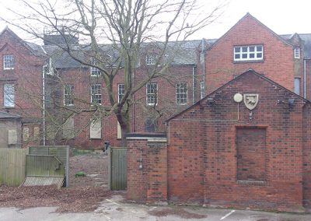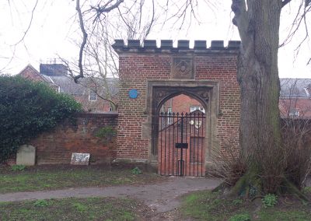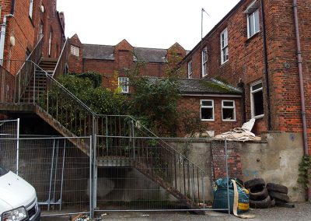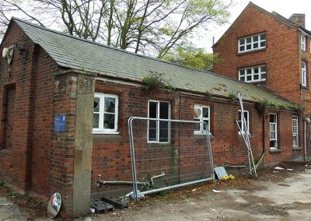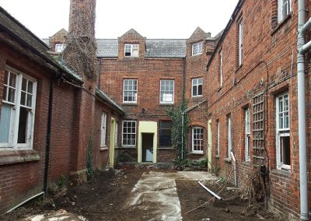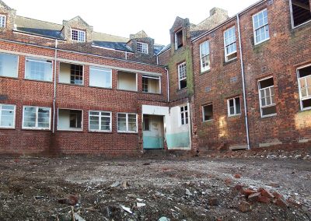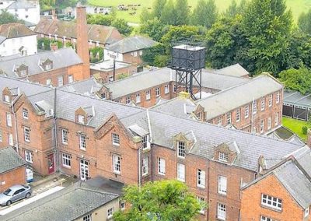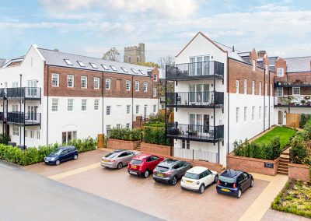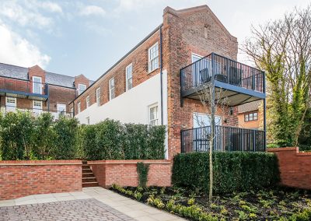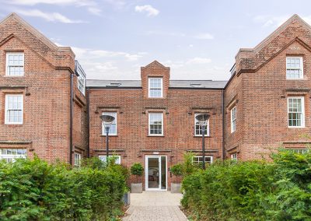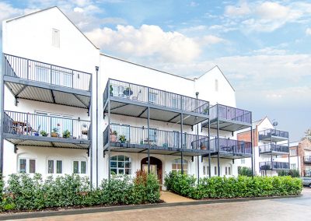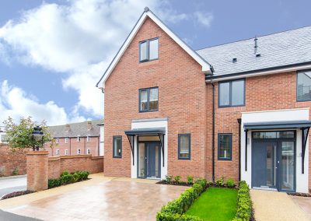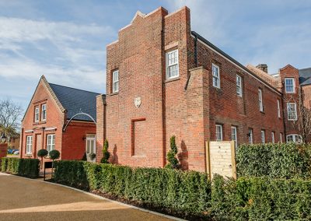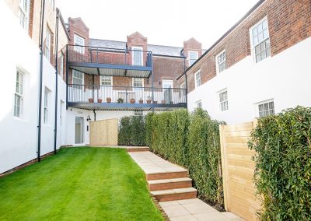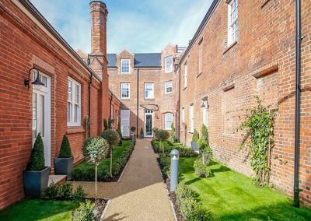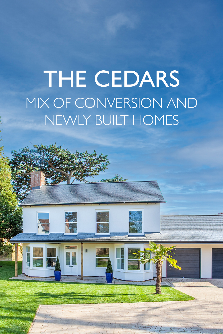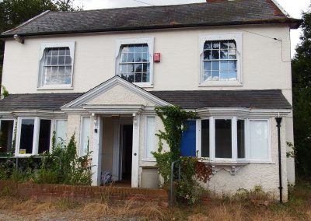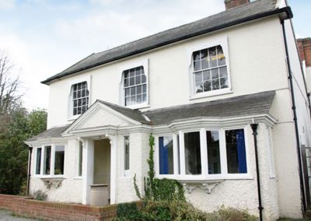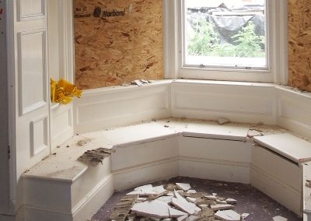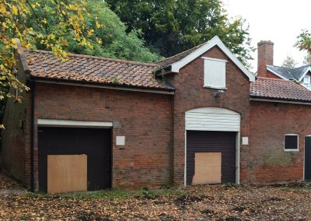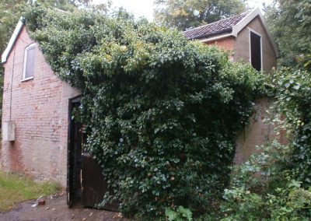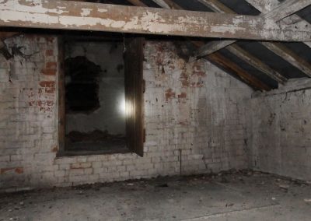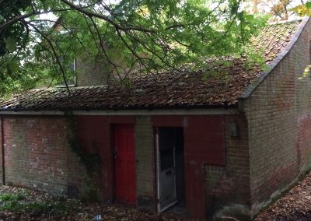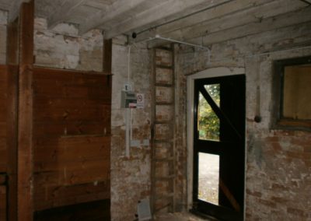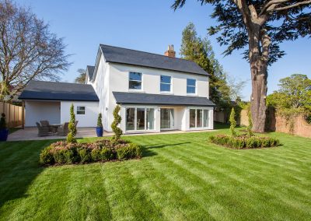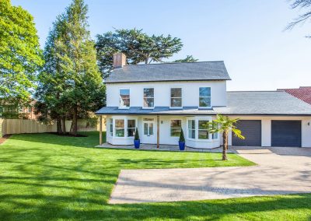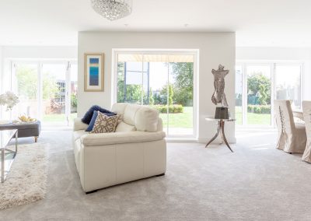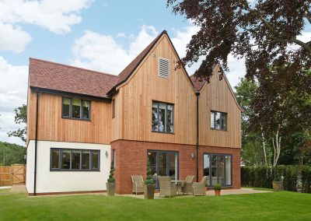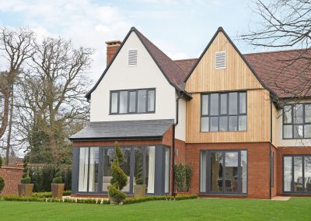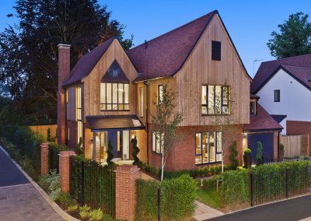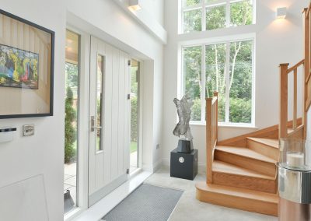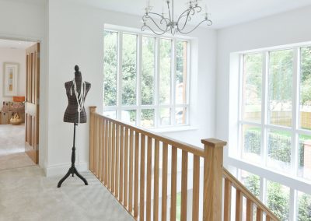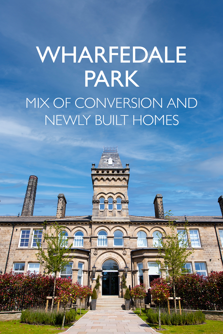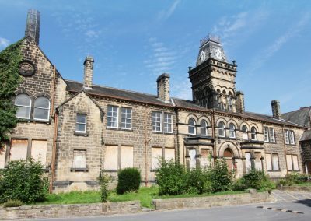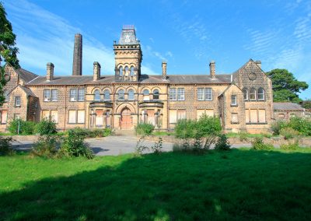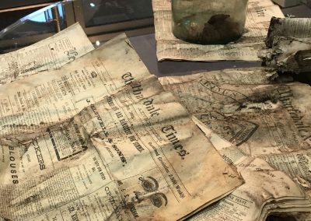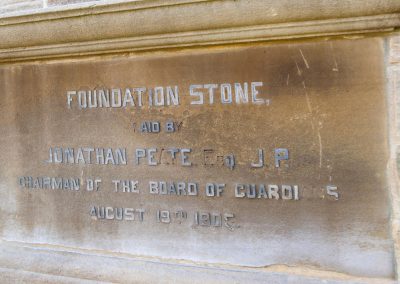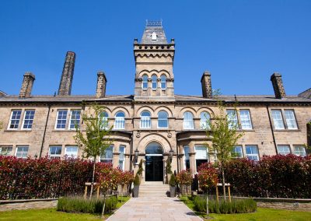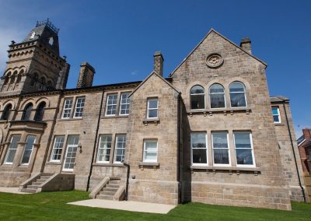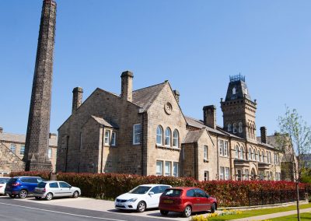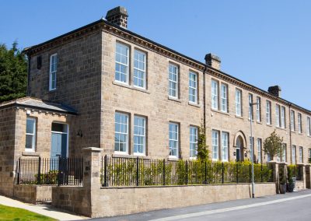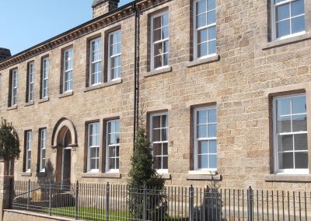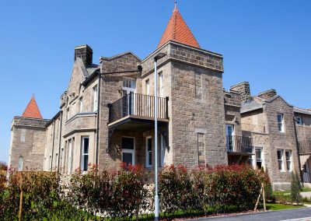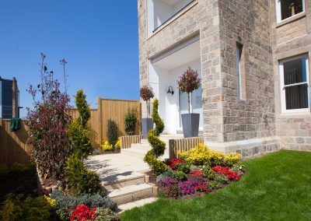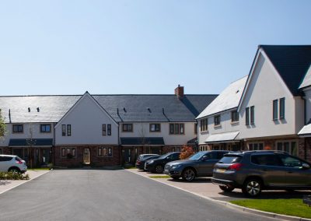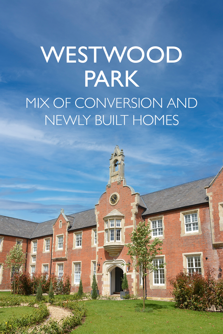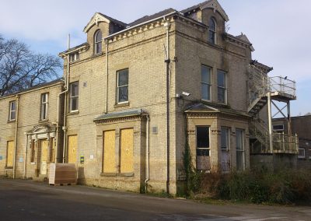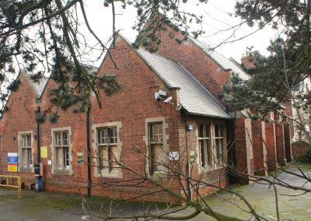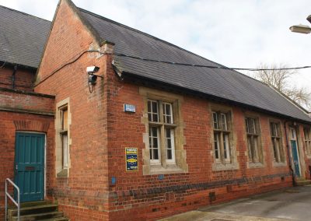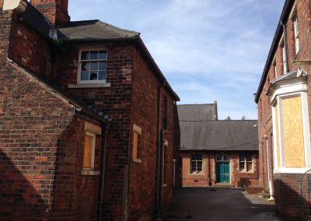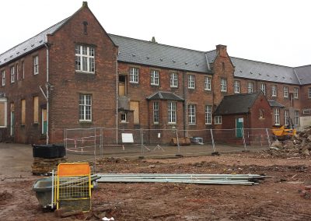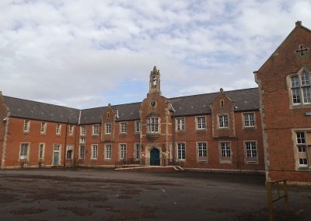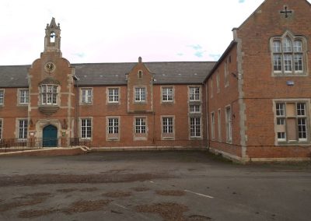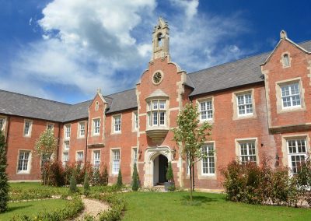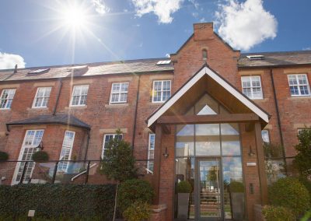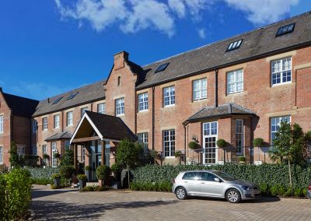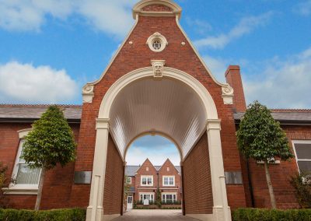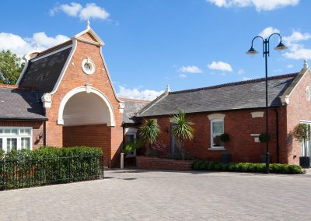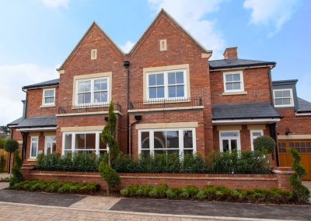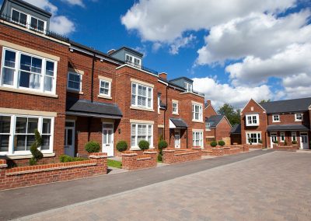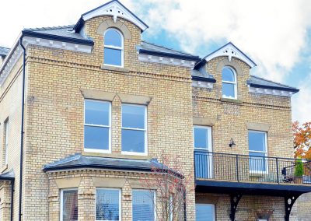by The P J Livesey Team | Jan 30, 2017
BEFORE GALLERY
HOW IT WAS
AFTER GALLERY
HOW IT IS NOW
ABOUT THE HISTORIC QUARTER & WATER GARDENS
THE FORMER ALDERLEY PARK COURTYARD
The 200-acre Park is one of the treasures of the North West with mature woodland, rolling fields and a lake and if approved these would be the first new properties to enjoy this beautiful location.
We will be creating two very different areas – a landscaped courtyard of mews homes within a Grade II listed courtyard and breathtaking contemporary apartments by the Water Gardens.
Our application forms part of plans – approved by Cheshire East Council in February 2016 – to create a vibrant new community at Alderley Park, that along with new homes will also include new sports and leisure facilities, a gastro pub, hotel and farm shop.
We have plans for 57 properties.
A statement apartment building facing onto the Park’s Water Garden will provide just 23 luxurious two and three bedroom apartments each with private balconies cantilevered over the water giving residents their own outlook over this unique setting. The exclusive fifth floor penthouses will have far reaching views over the parkland.
The 17 conversion properties are set around the historic courtyard and will have two or three bedrooms and an extension to the Grade II listed upper courtyard will provide 14 family sized townhouses up to four bedrooms.
If planning is approved work on the scheme would begin this spring with the first homes available in early 2018.
by The P J Livesey Team | Oct 31, 2016
BEFORE GALLERY
HOW IT WAS
AFTER GALLERY
HOW IT IS NOW
ABOUT ST. GREGORY’S PLACE
THE FORMER WALNUT TREE HOSPITAL
St. Gregory’s Place is situated within a secluded leafy setting on the edge of the River Stour and adjacent to the ancient site of St. Gregory’s church.
The conversion of the former Walnut Tree hospital into 45 handsome properties within the development will include 1, 2 & 3 bedroom luxury apartments and 2 & 3 bedroom houses. Carefully laid out in the grounds will also be a collection of just 10 newly built contemporary 3 & 4 bedroom houses, uniquely designed to blend in with the heritage of the site.
Within easy walking distance of Sudbury’s beautiful and charming market town and famous water meadows, St. Gregory’s Place offers a unique opportunity to live in this historic and picturesque setting.
All properties are now fully completed on and construction will nearing completion we are hoping to be off site by September 2019.
by The P J Livesey Team | Oct 18, 2016
BEFORE GALLERY
HOW IT WAS
AFTER GALLERY
HOW IT IS NOW
ABOUT THE CEDARS
THE FORMER CEDAR HOUSE
This 3.4 acre (approx.) site is within 5 mins walking distance from the centre of Woodbridge, set in a mature woodland setting on a high ridge overlooking the River Debden and Sutton Hoo.
Cedar House is believed to have been built between the late 18th and early 19th centuries, although major alterations were carried out during the late Victorian or Edwardian era.
Surviving original features include the bay sash windows, window blind boxes, heavy mouldings to the bays and entrance porches. There is also a three-storey extension
(also late Victorian or Edwardian) to the side of the building, as well as a coach house of the same era, used as garage. Most recently, Cedar House has been used to house local charity’s since 1996, but it was handed back to Suffolk Coastal by the Cedar House Trust on 1 August 2013.
Work has completed on site with all properties now sold. The development consists of the restoration and redevelopment of the much loved Cedar House property with seven bespoke detached houses built on large plots in the mature grounds. There are also be three affordable homes as part of the scheme.
by The P J Livesey Team | Oct 11, 2016
BEFORE GALLERY
HOW IT WAS
AFTER GALLERY
HOW IT IS NOW
ABOUT WHARFEDALE PARK
THE FORMER WHARFEDALE HOSPITAL
Typical of many Victorian hospitals, this range of listed buildings was replaced by the new Wharfedale Hospital in 2005 after 132 years of service in the town. The HCA acquired the site under the Hospital sites Programme and in 2012 selected the PJ Livesey Group as the preferred developer.
Although the site had an existing planning consent we refined this to deliver a lower density and higher quality scheme, achieving planning in late 2013. The development comprises of 61 units in total with 37 refurbished properties within six existing listed buildings, along with a further 24 new build houses.
The final property was handed over in Autumn 2016 and the redevelopment has been a catalyst for regeneration in the town.
As documented in our News and Events section of this website, we discovered a time capsule which had been buried at the time of the buildings original opening. We opened the capsule and preserved the contents and with help from local schoolchildren re-filled and re-sealed the glass jar and it is now reburied on the site for future generations to discover.
To read more about this fascinating discovery click here
by The P J Livesey Team | Sep 22, 2016
BEFORE GALLERY
HOW IT WAS
AFTER GALLERY
HOW IT IS NOW
ABOUT WESTWOOD PARK
THE FORMER WESTWOOD HOSPITAL
Opened in 1861 as a workhouse, Westwood Hospital occupies a stunning setting overlooking the ancient Weswood Pasture on the edge of this historic town. Replaced by a brand new community hospital in 2011, the NHS selected P J Livesey as development partner in 2012 given the specialist nature of the redevelopment.
Our scheme comprised the conversion of the Main Building, Archway Building (both grade II listed) and the former Guardian’s Boardroom into 20 apartments and houses. Alongside these 33 new build houses were planned, designed specifically for this special setting.
As with many P J Livesey developments, once onsite we were able to revise the scheme to salvage more of the period buildings, in this case the old Master’s Cottage and Lodge, together with revisions to the new build to incorporate luxury apartments given local demand.
The site had posed a number of challenges, not least access through narrow town centre streets. However new life has been breathed into this corner of Beverley and the local conservation groups and community are extremely pleased with the results.
